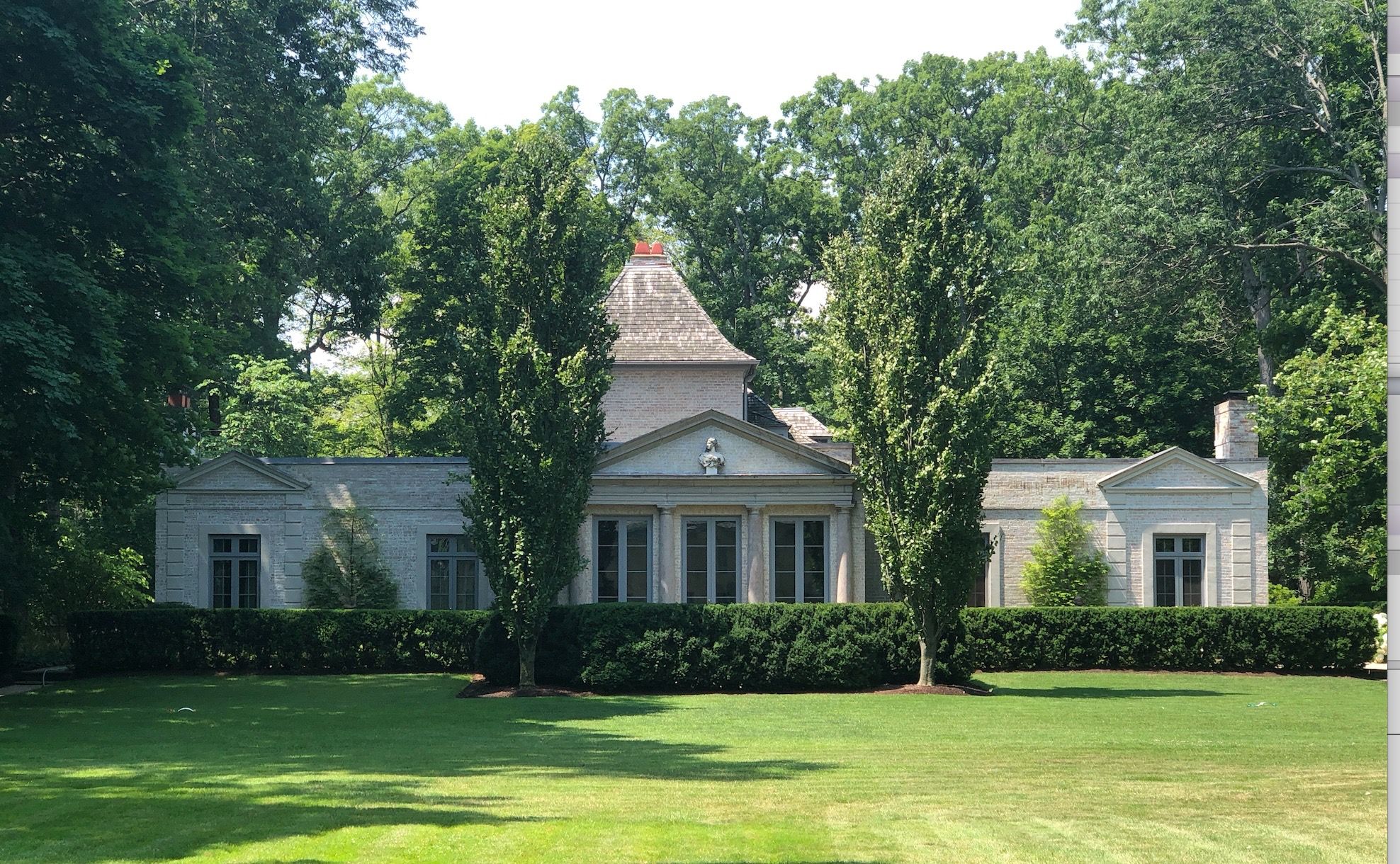La Lanterne: The Carolyn Morse Ely Estate
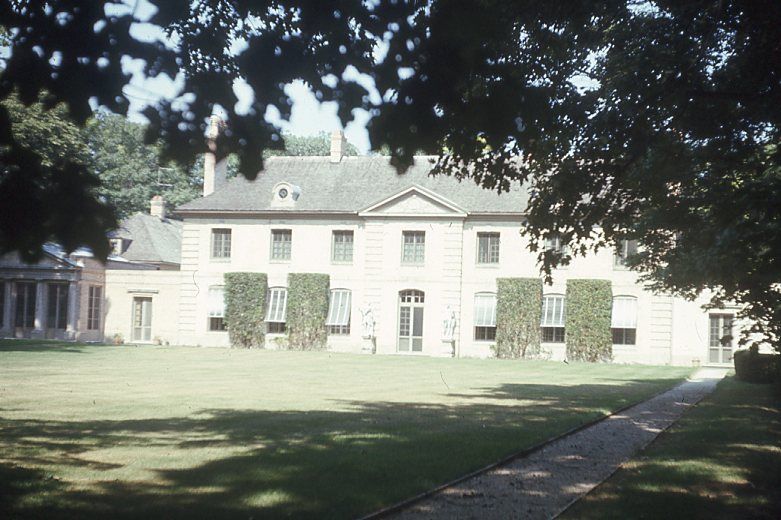
Address: 111 Moffett Road, Lake Bluff
Year built: 1916; 1923
Architect: David Adler
Original owner: Carolyn Morse Ely
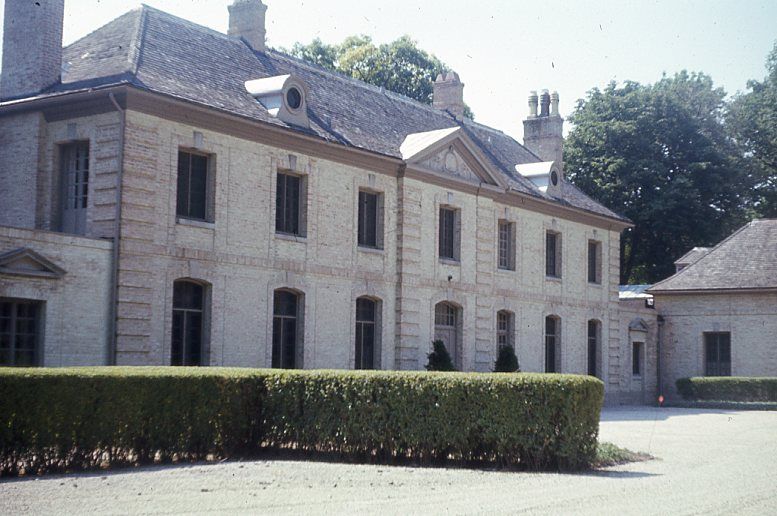
David Adler and Henry Dangler designed the two gatehouses (1915) and the Orangerie (1916) before Dangler’s untimely death in 1917. The exquisite main house was actually the second design of David Adler’s for this client. Mrs. Carolyn Morse Ely, (1868-1954) lived in the north gate house during construction of the main house, which was finished in 1923.
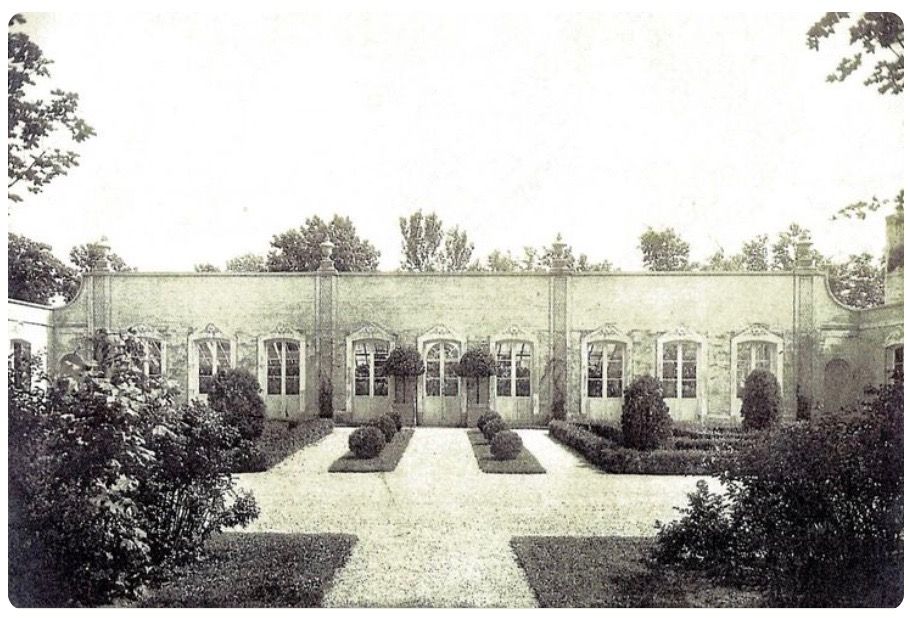
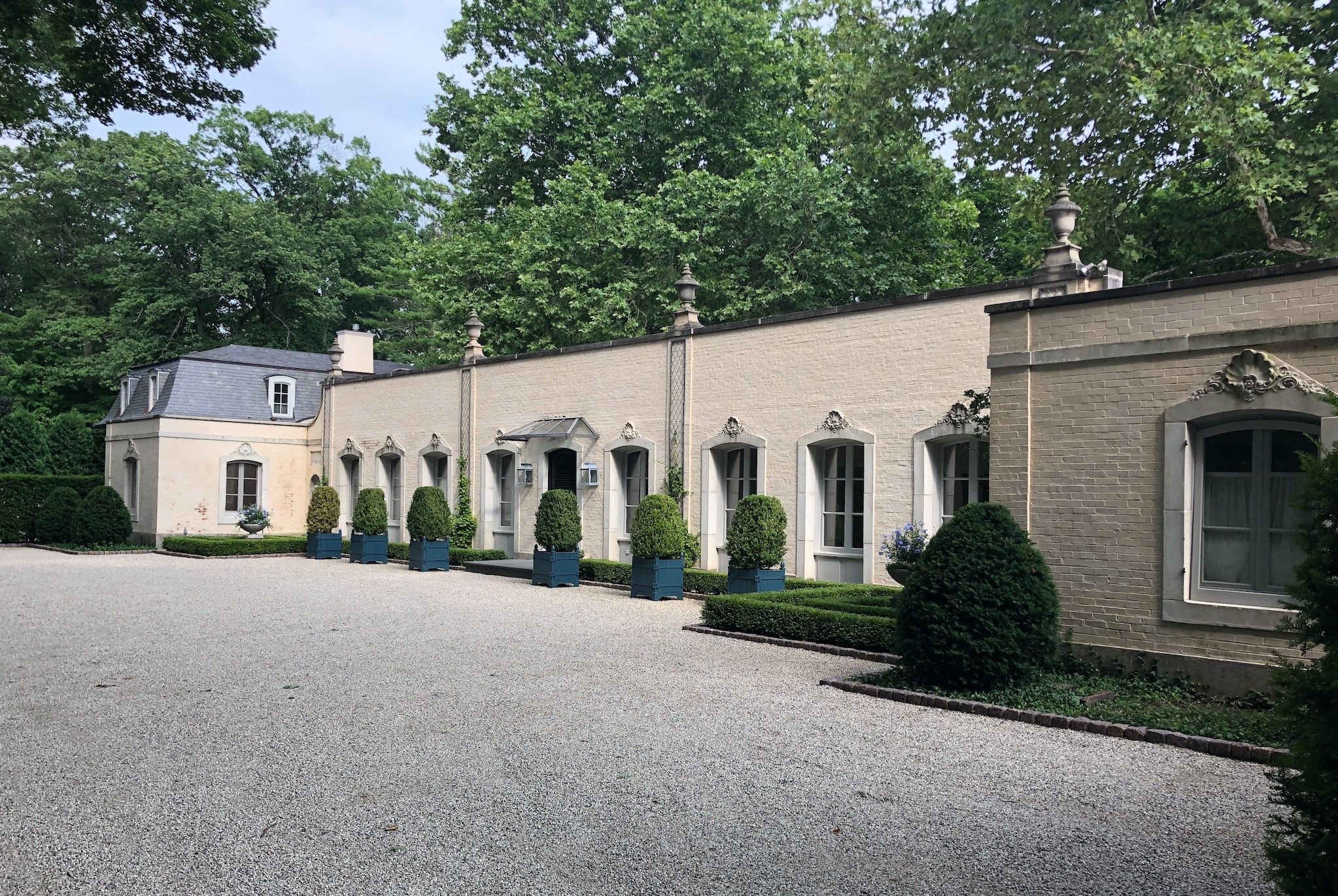
The footprint for the main house was based on the Pavilion de la Lanterne, an 18th-century hunting lodge at Versailles. Formal rooms are en enfilade, or long line, as the public part of the house is only one room deep. Adler filled the 7,200-square foot mansion with items he picked up in Europe including French paneling, limestone mantels, and antique Chinese wallpaper.
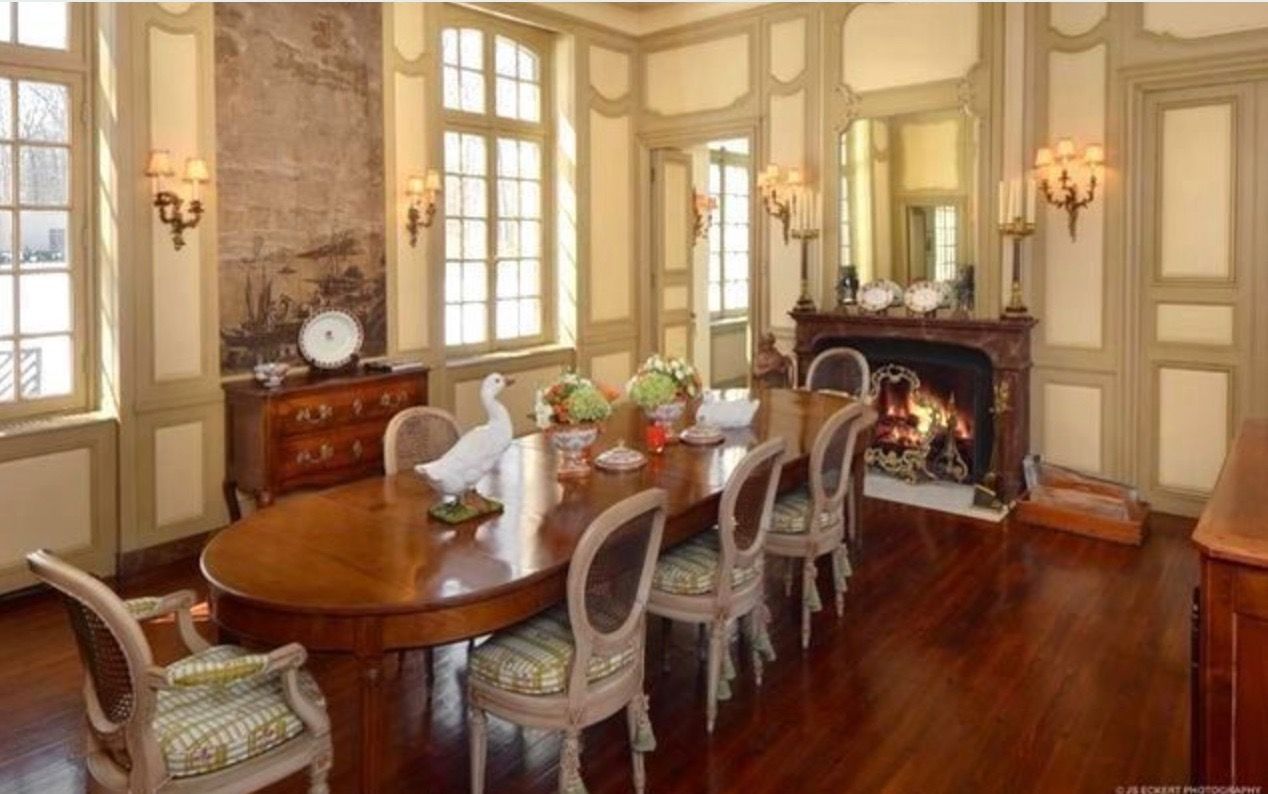
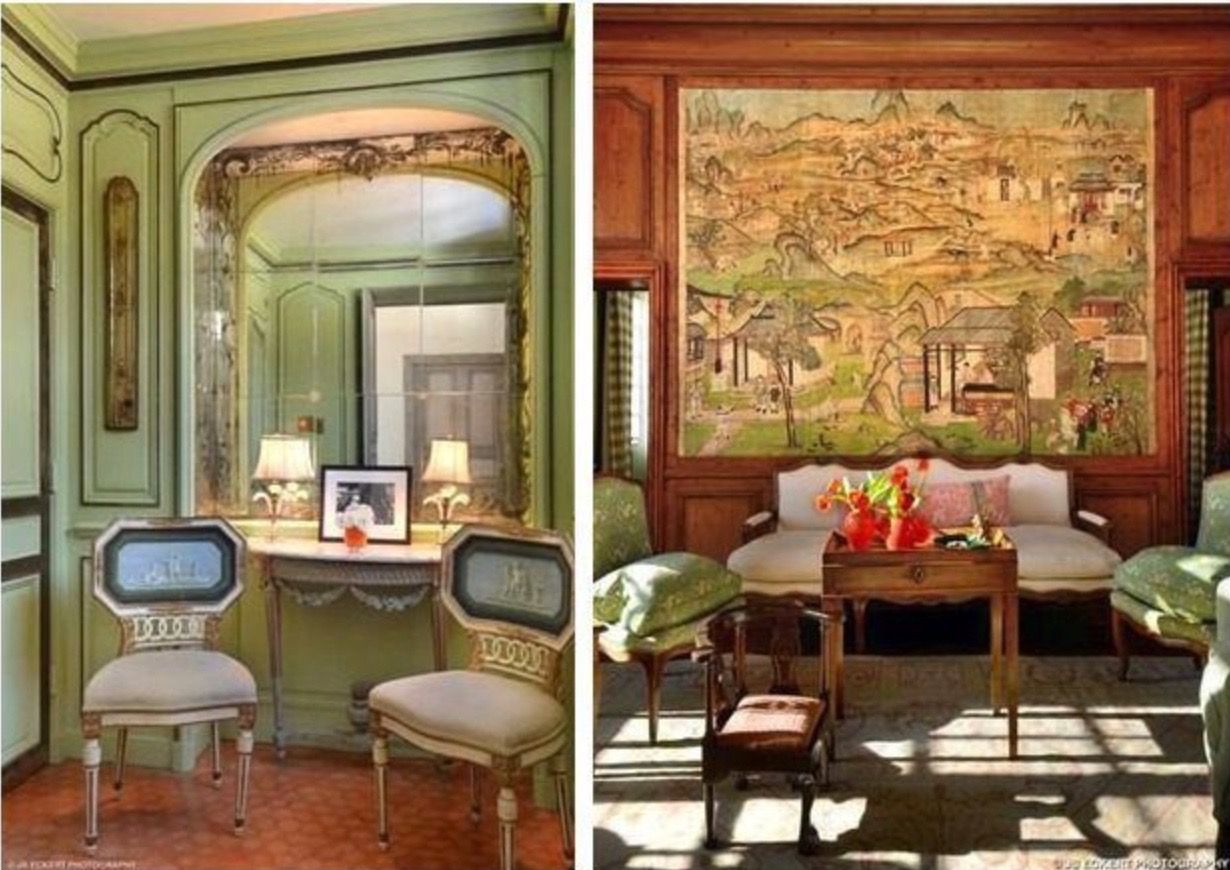
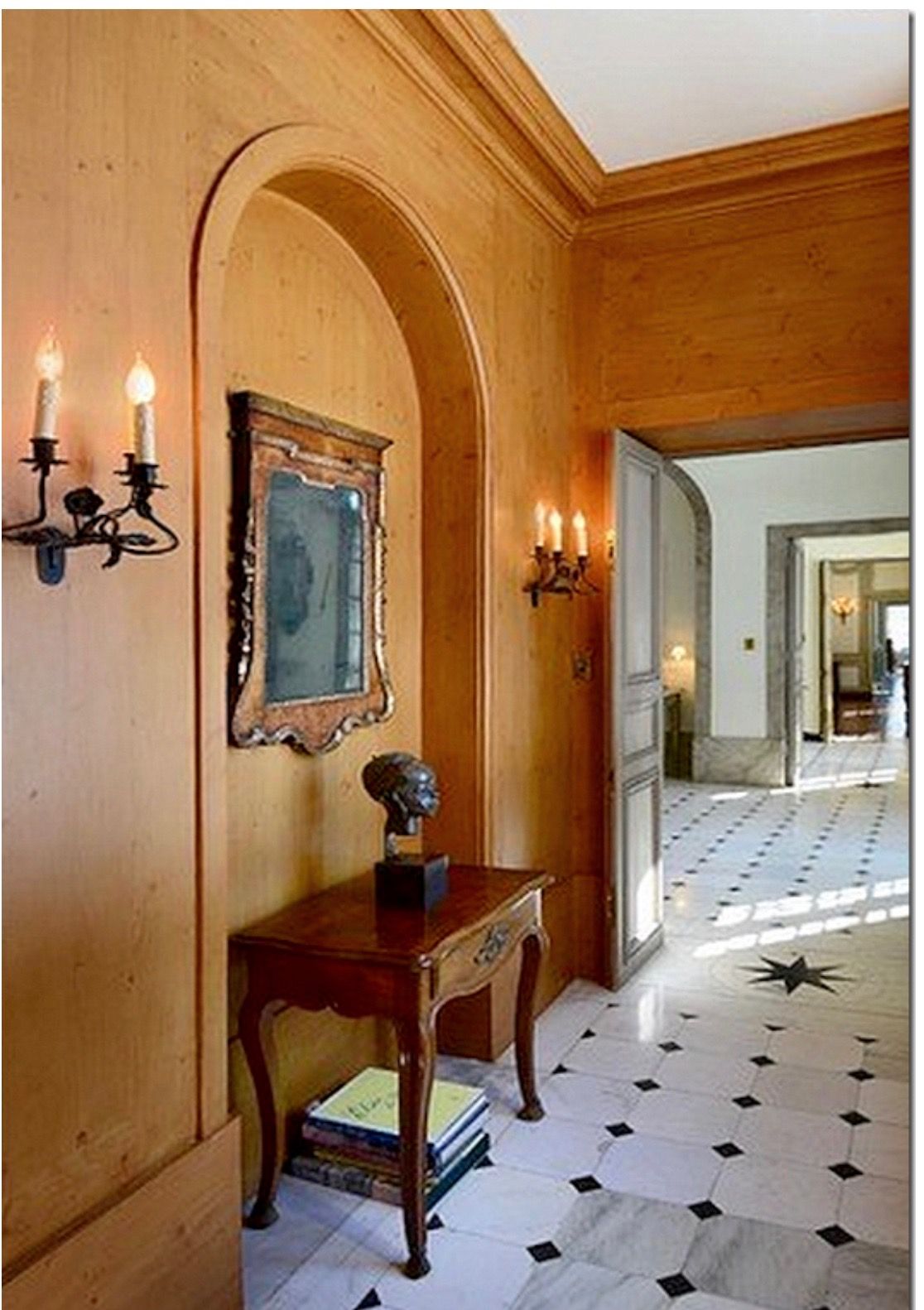
The house was sited by Adler at the convergence of two large ravines. The grounds laid out with a long lawn and secret reflecting pool/garden area. A service road used to run past the Orangerie (greenhouse) to the back of the house. The two coach houses still flank the entrance to the estate.
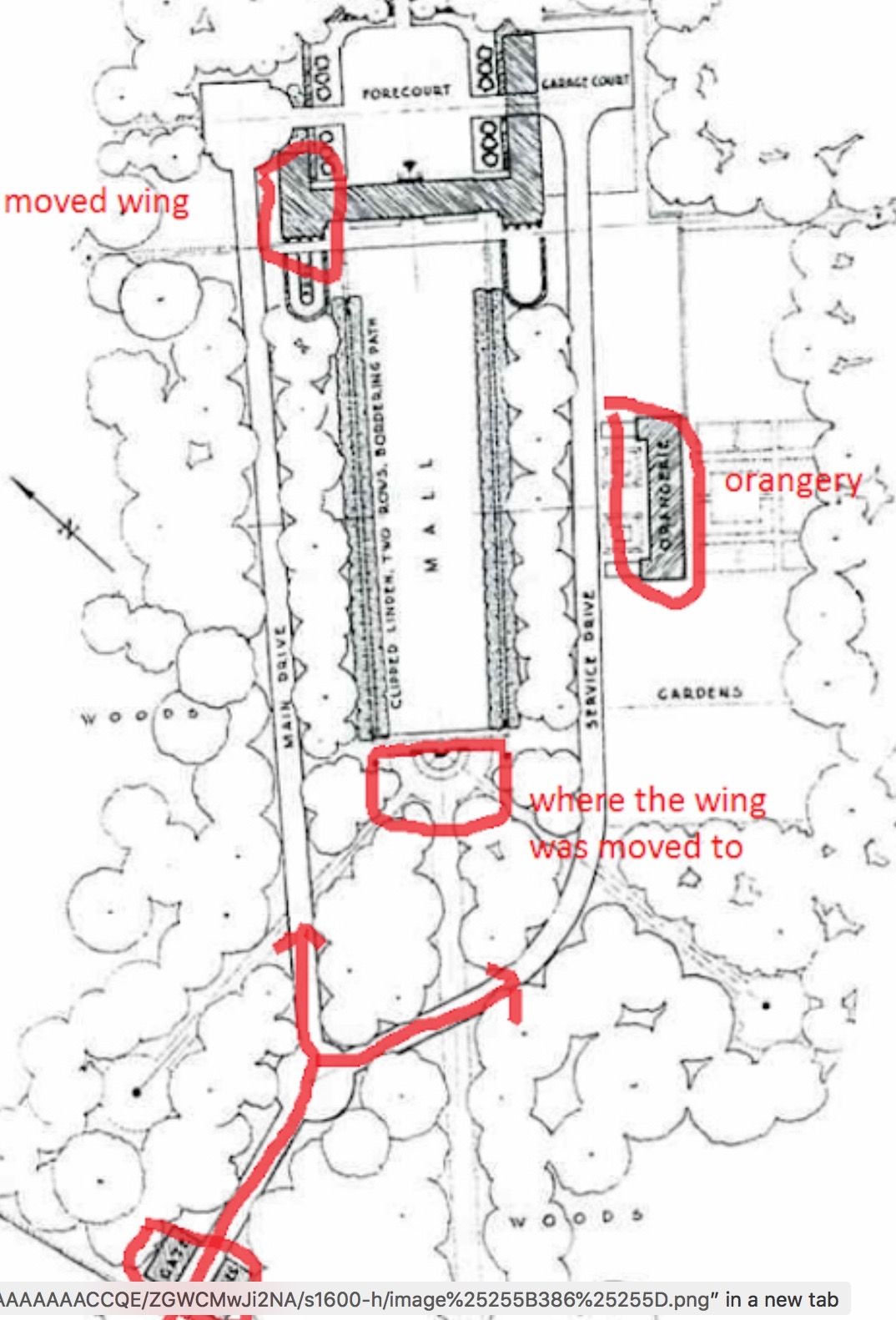
In 1953, the north wing of the house was removed, put on rails and moved 100 yards across the lawn to be the center of a private residence. In the late 1950s, the Orangerie was converted into a private home. A pool house, designed by Ike Colburn, was built in 1960. The two original coach houses remain and have been updated.
