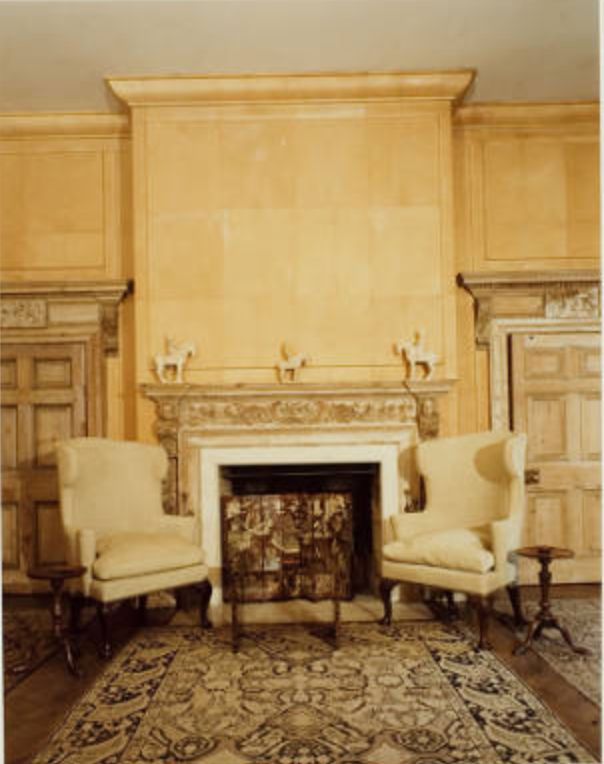Beauty Beside the Lake: Helen Shedd Reed House
“Don’t let us make this a stuffy house.”
-Helen Shedd Reed, in Town & Country, 1934.
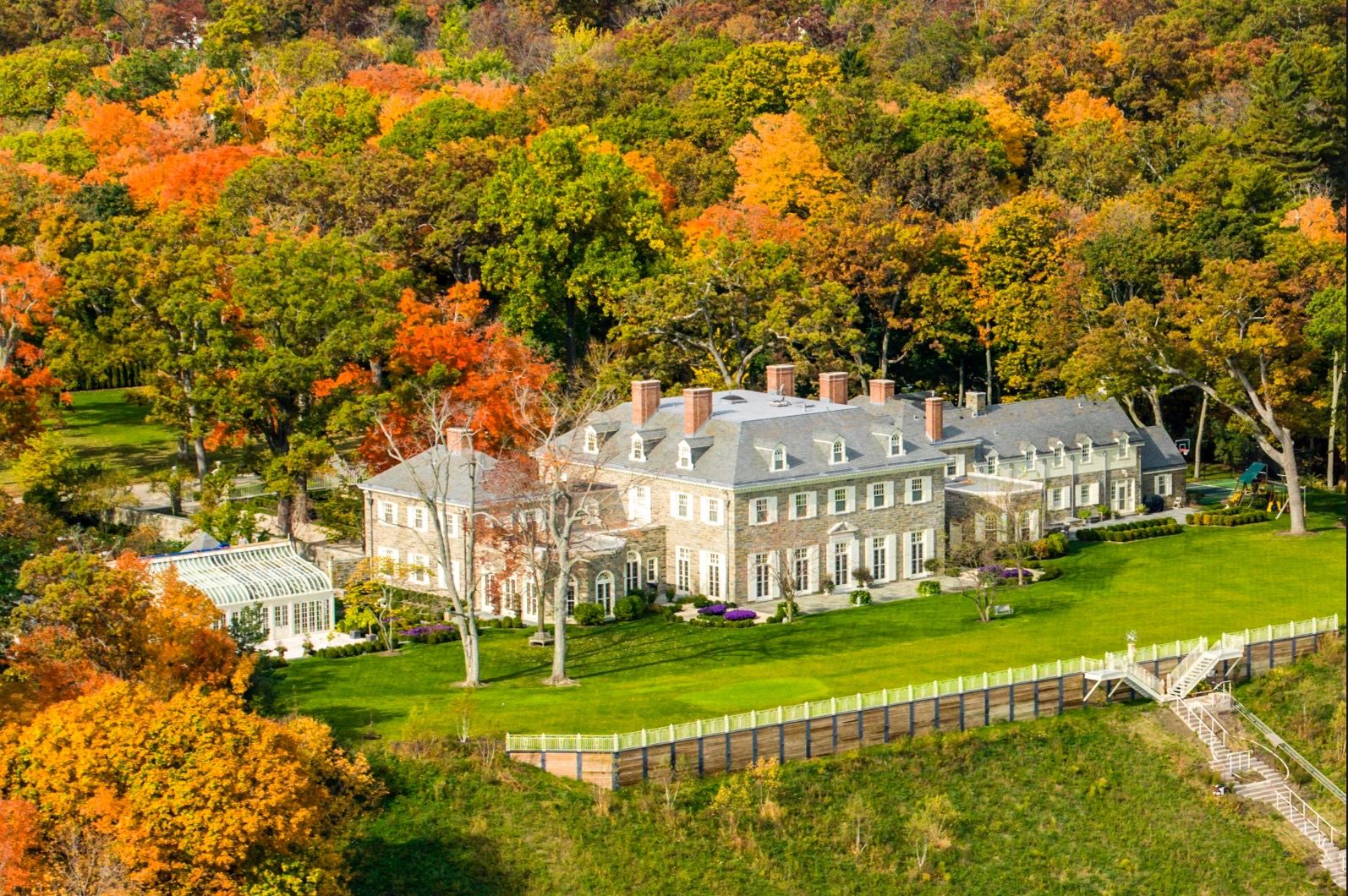
Address: 1315 N. Lake Road, Lake Forest
Year built: 1931
Architect: David Adler
Original owner: Helen Shedd Reed
David Adler used shimmering dark gray mica stone for this 1931 Pennsylvania German- style house which was built as a summer retreat for the recently widowed Mrs. Kersey Coates (Helen Shedd) Reed. She was the second daughter of John G. and Mary Shedd, and sister to Mrs. Charles Schweppe. Mrs. Reed later remarried to Stanley Keith, who was a wholesale clothier.
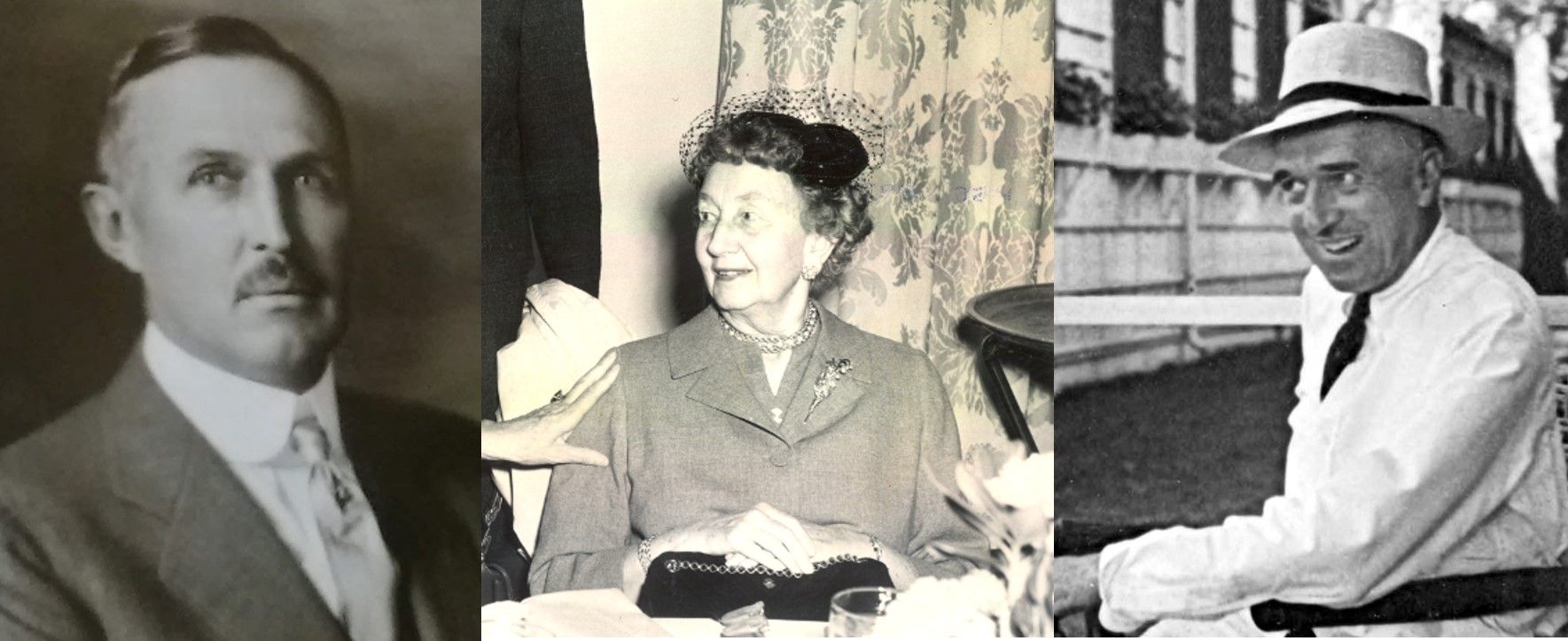
The house sits on the former site of Elsinore, Abram Poole’s estate built in the 1880s. Across Lake Road, the indoor tennis court and house (built in 1934) are accessed by a path from the main house, as well as a driveway off Elm Tree Road.
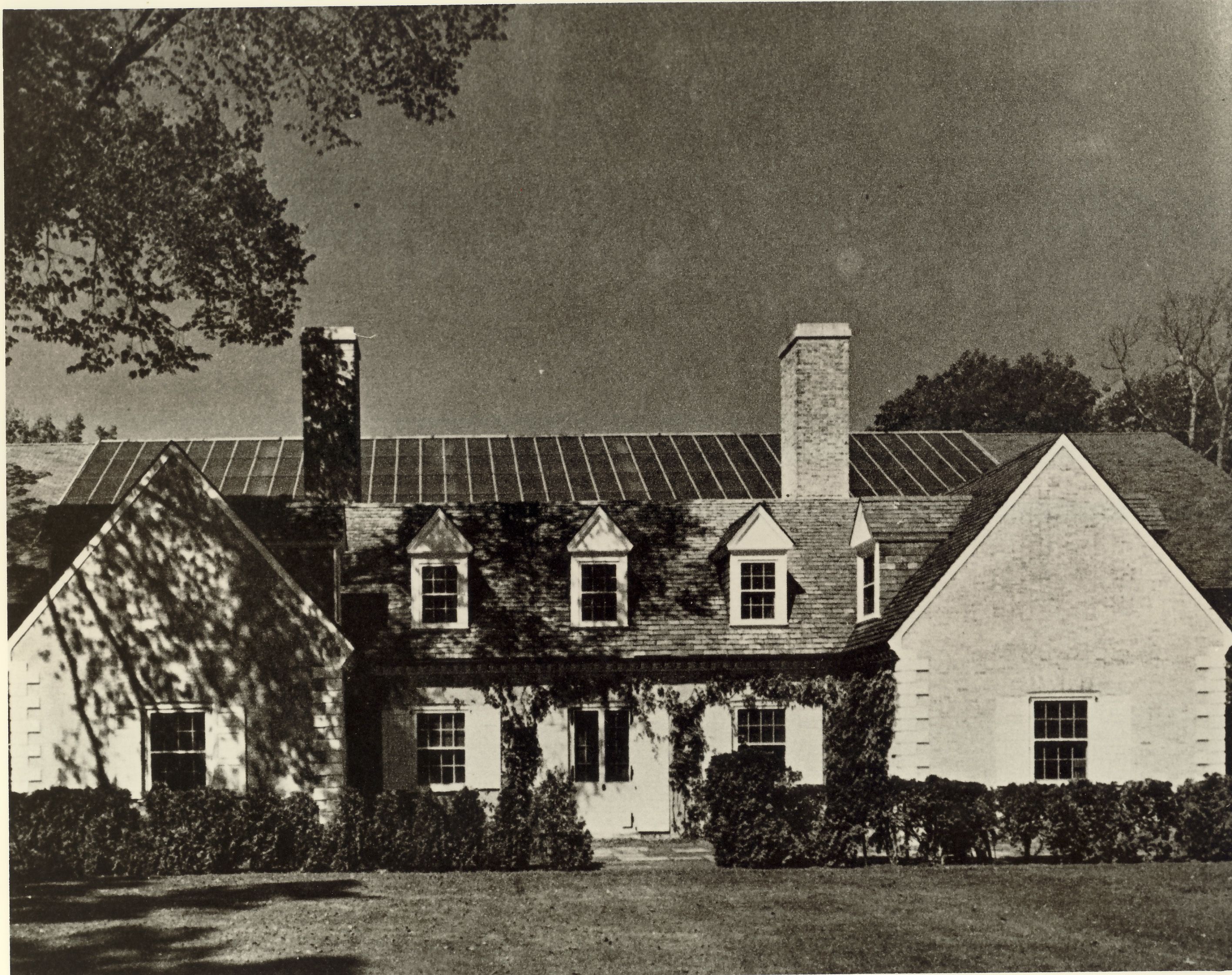
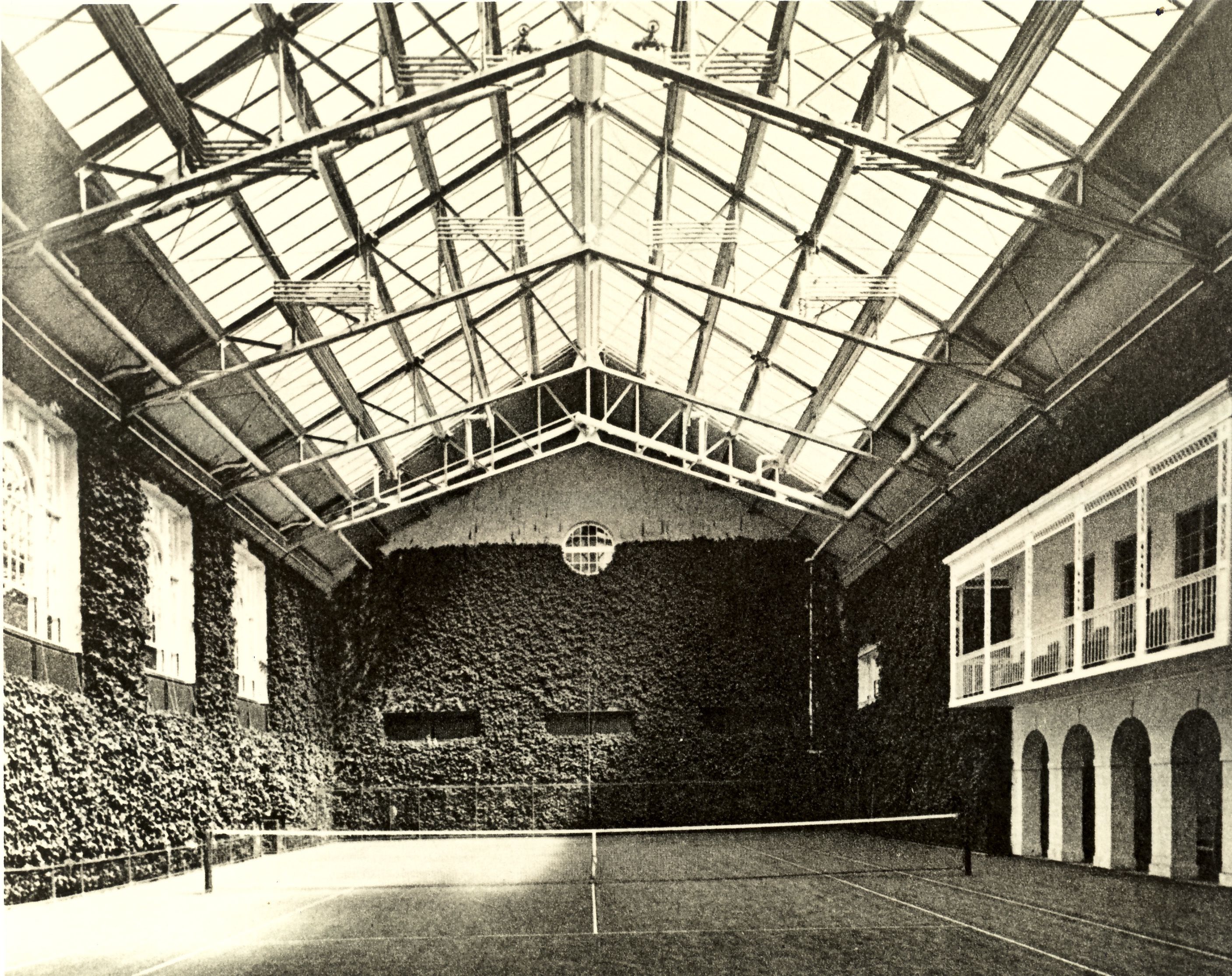
Beyond the gated forecourt is a walled formal garden designed by landscape architect Ferruccio Vitale in 1927, with a round pool in the entry court and brick niche with a bronze figure by Sylvia Shaw Judson. Across the road, the landscape is based on the footprint of Elsinore’s gardens. All has been recently restored by landscape designer Craig Bergmann.
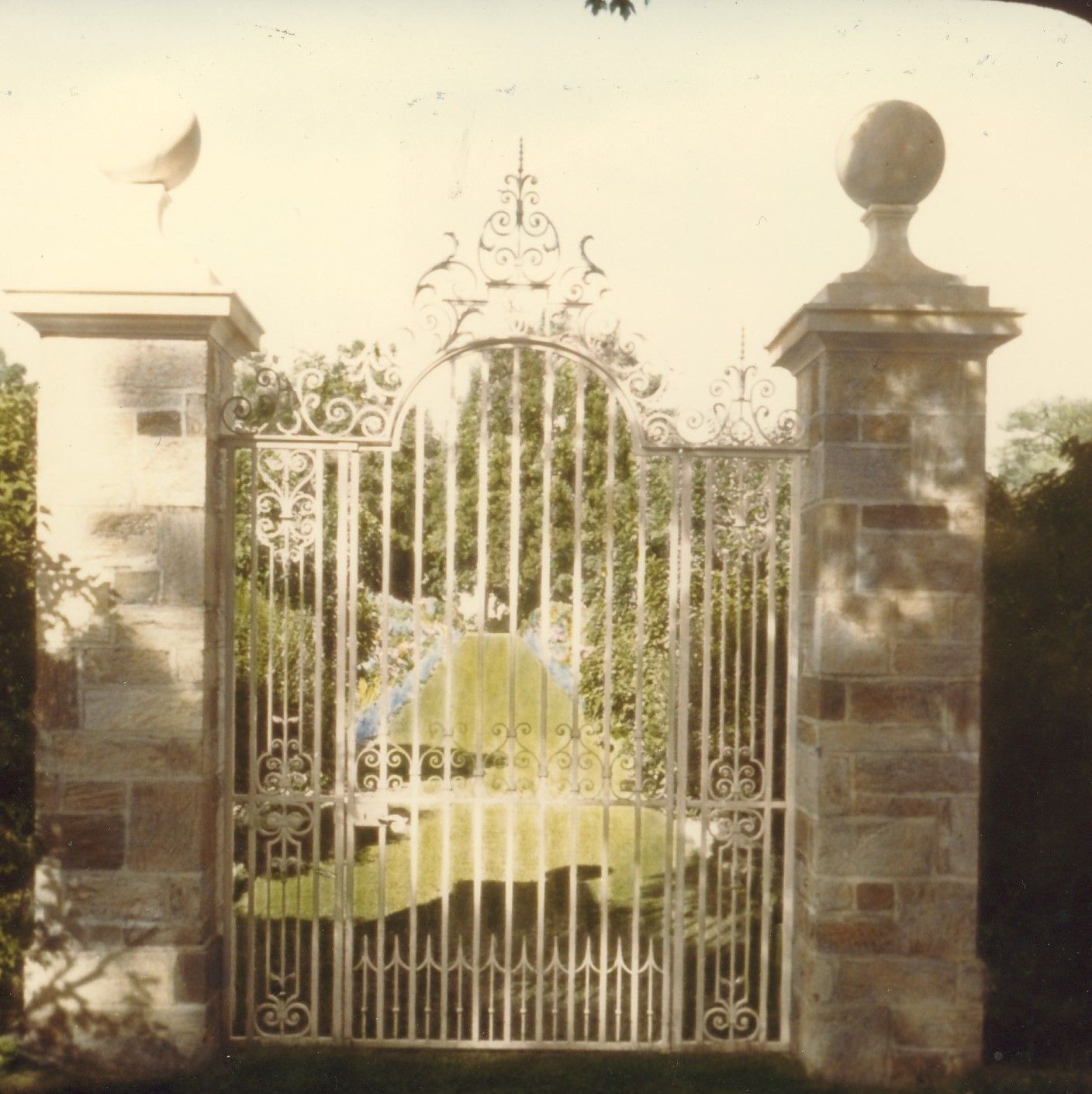
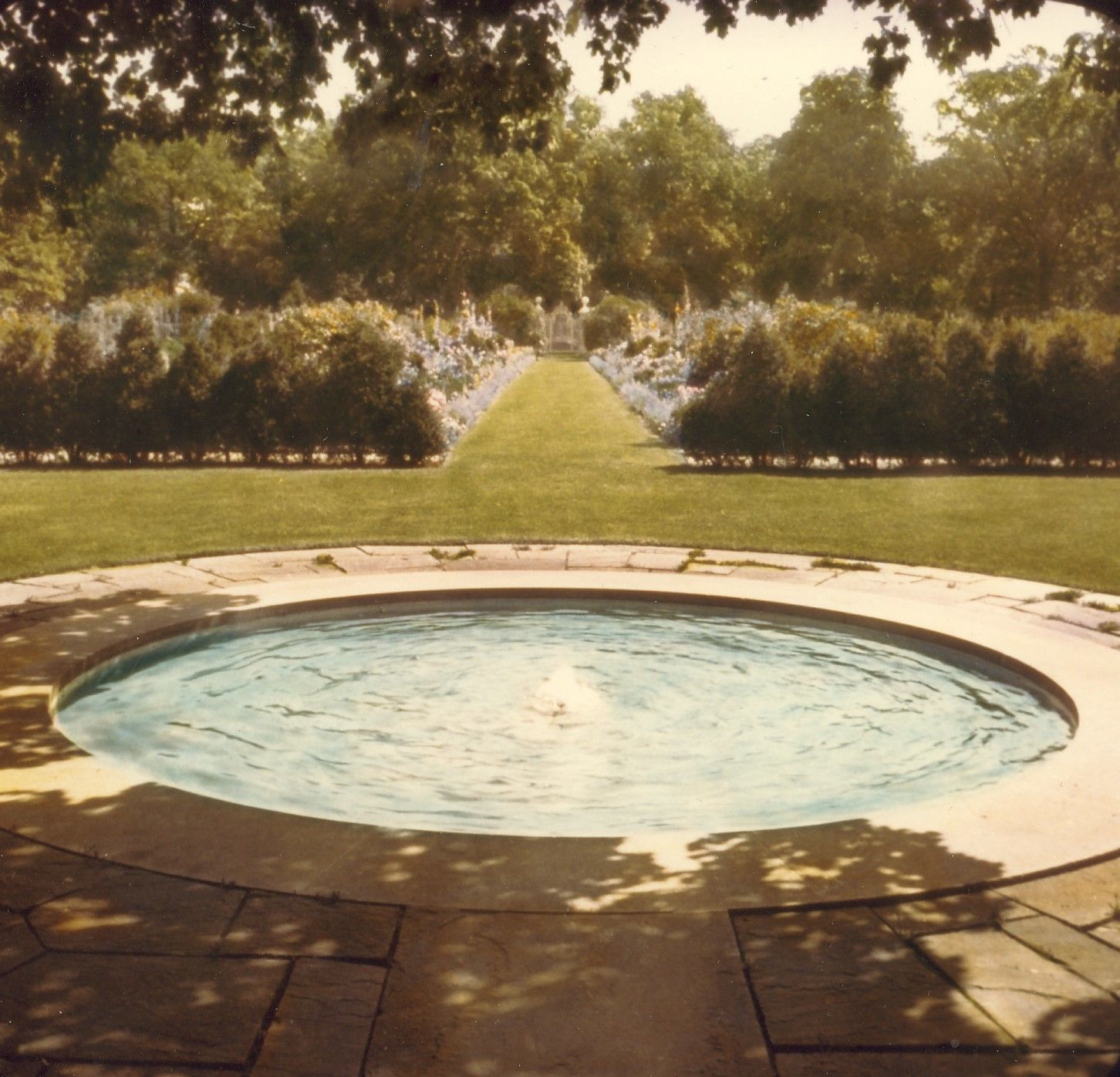
This celebrated estate is noted for being the finest collaboration of master country house architect David Adler with his sister, noted interior designer Frances Elkins. Adler’s classically defined interior rooms provided the perfect setting for Elkins as she bridged the traditional and the avant-garde. Helen Shedd Keith had a high regard for Elkins's taste, living nearly 50 years in her house without altering it.
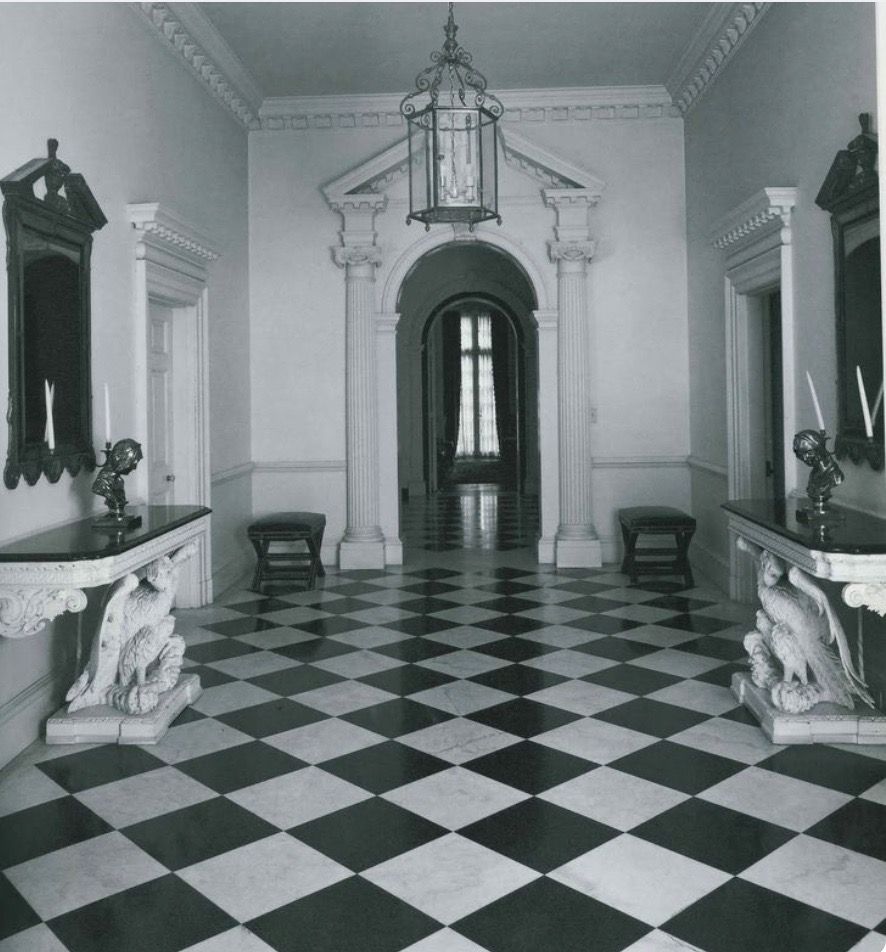
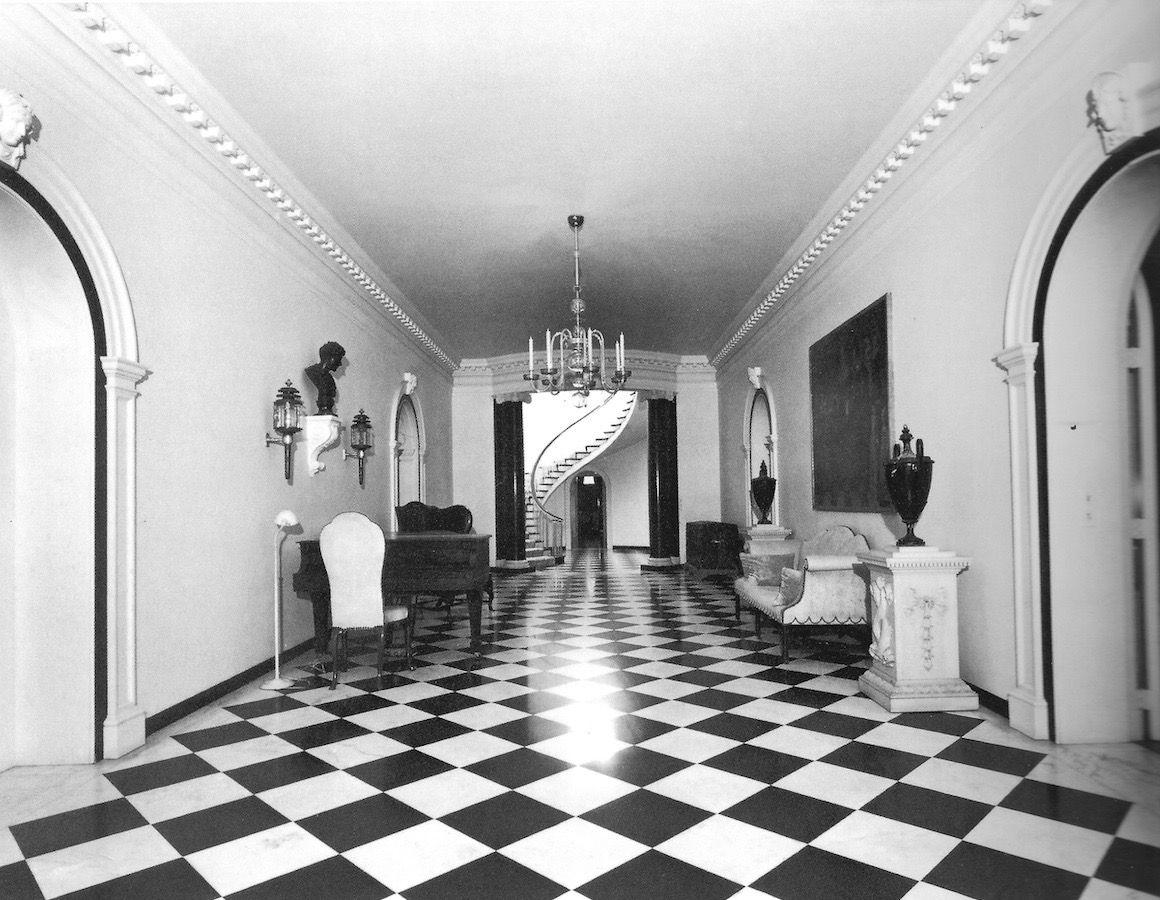
Upon entering the Georgian house, a deco-inspired ladies’ powder room and gentlemen’s cloak room are off a long marble-floored entry hall that offers a glimpse of the lake in the distance. The hall meets a large transverse gallery. At the north end of the gallery rises a graceful, elliptical staircase with Waterford crystal balustrade. Welcoming public rooms off the gallery all have sweeping views of Lake Michigan. The drawing room parquet floors came from a 17th-century château owned by King Louis XV's mistress, Comtesse du Barry.
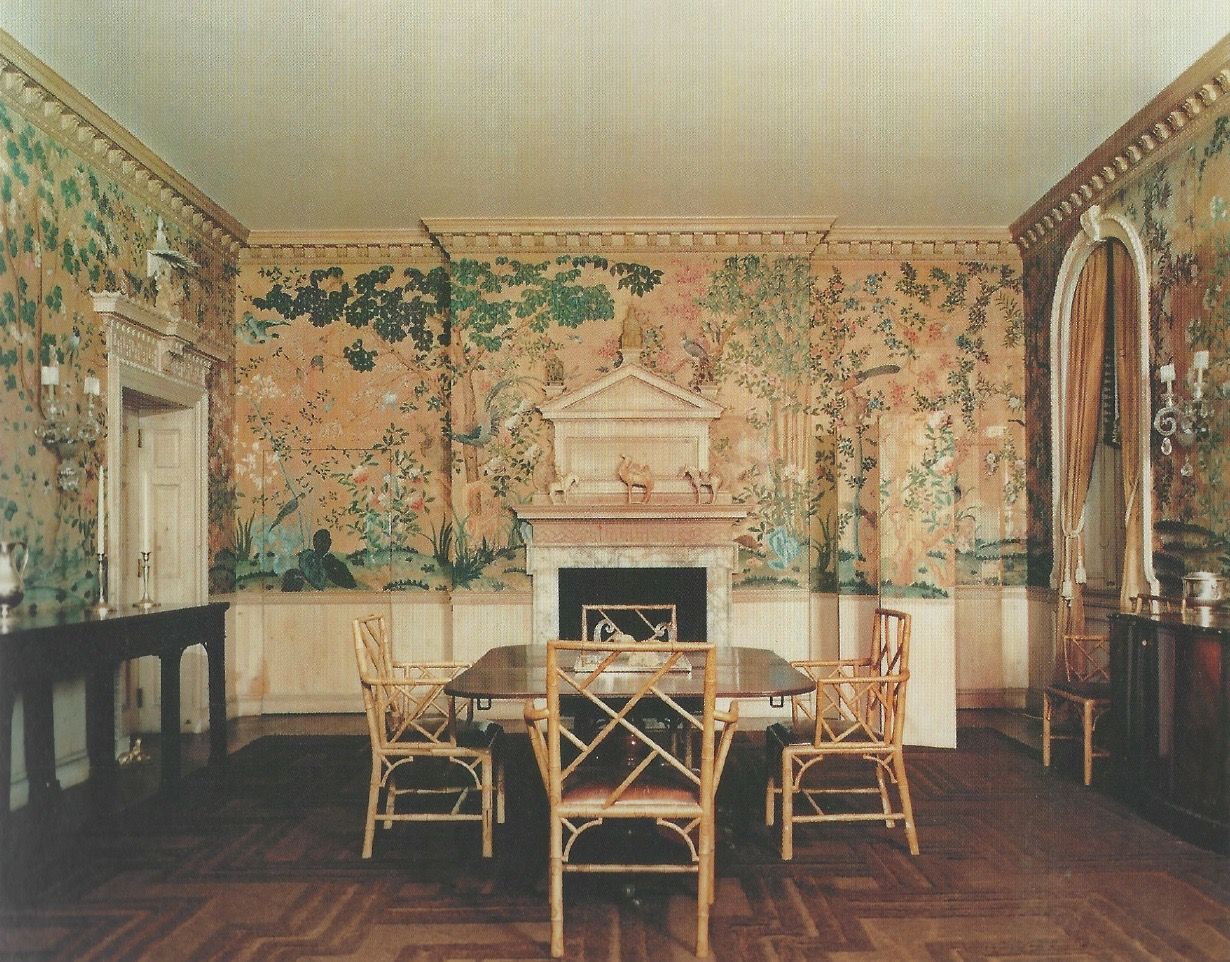
Antique hand-painted chinoiserie wallcovering graces the dining room. The walls of the library are covered with tan Hermes goatskin. Throughout, the home has an extravagant feature such as ebony and aluminum floors, antique carved molding, mirrored dressing rooms and even a flower-cutting room.
The pool house was added around 2010.
