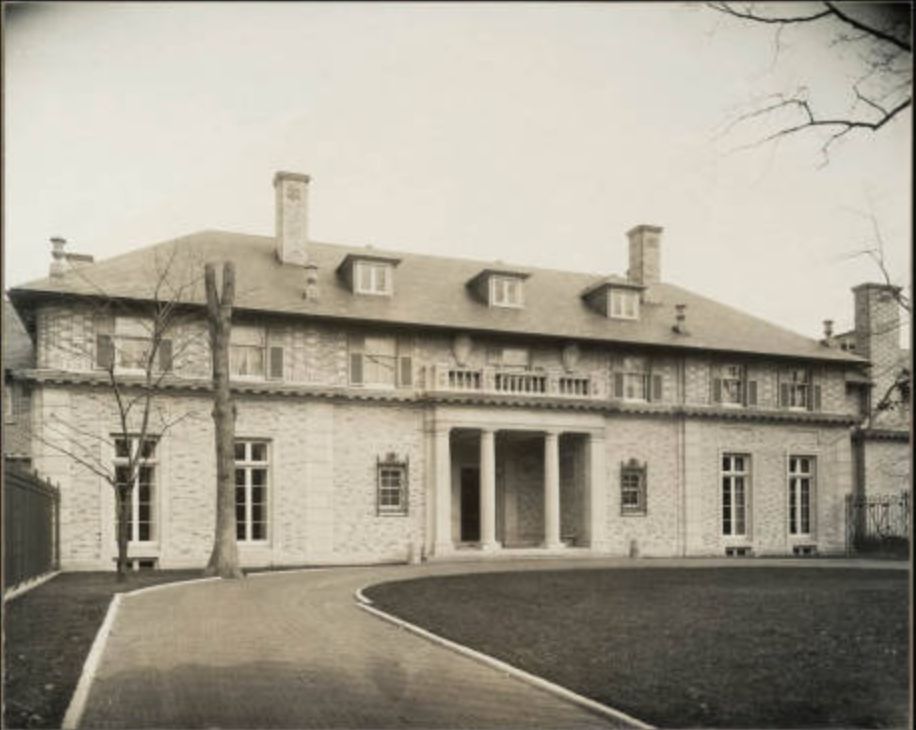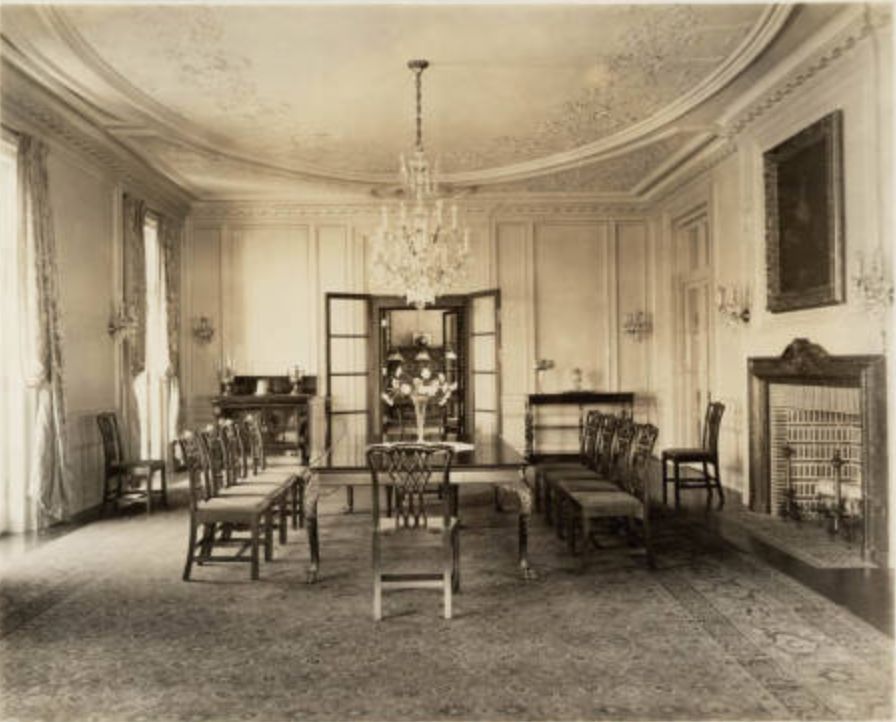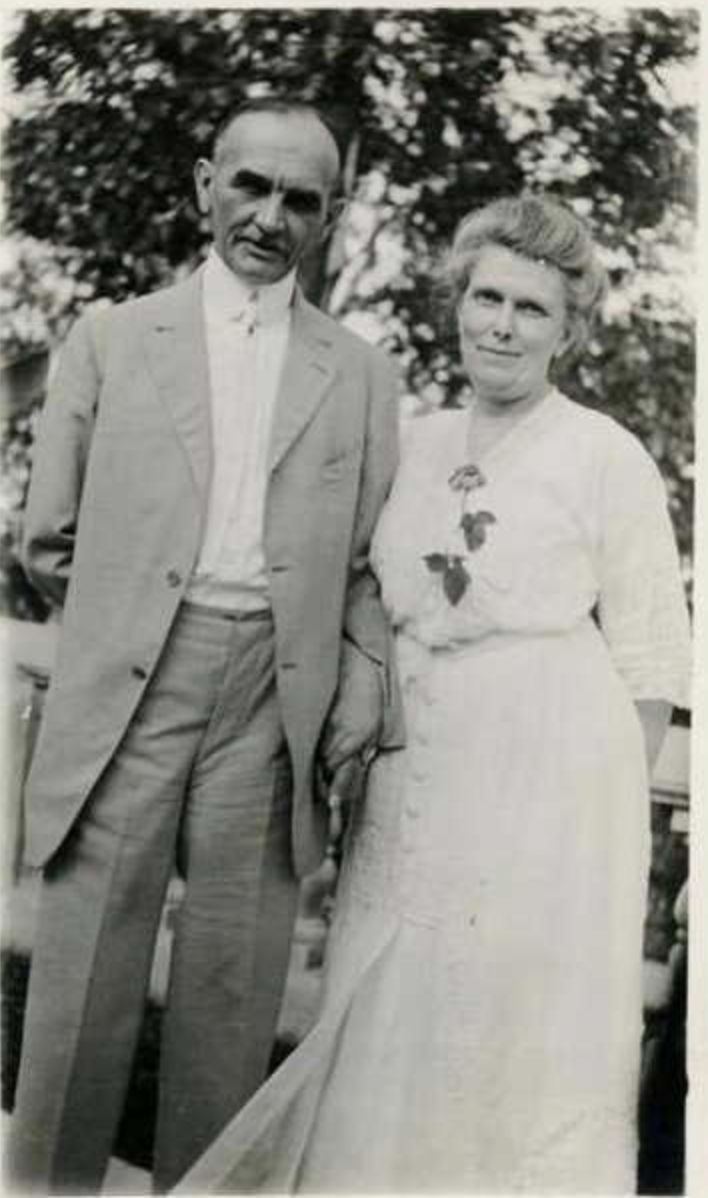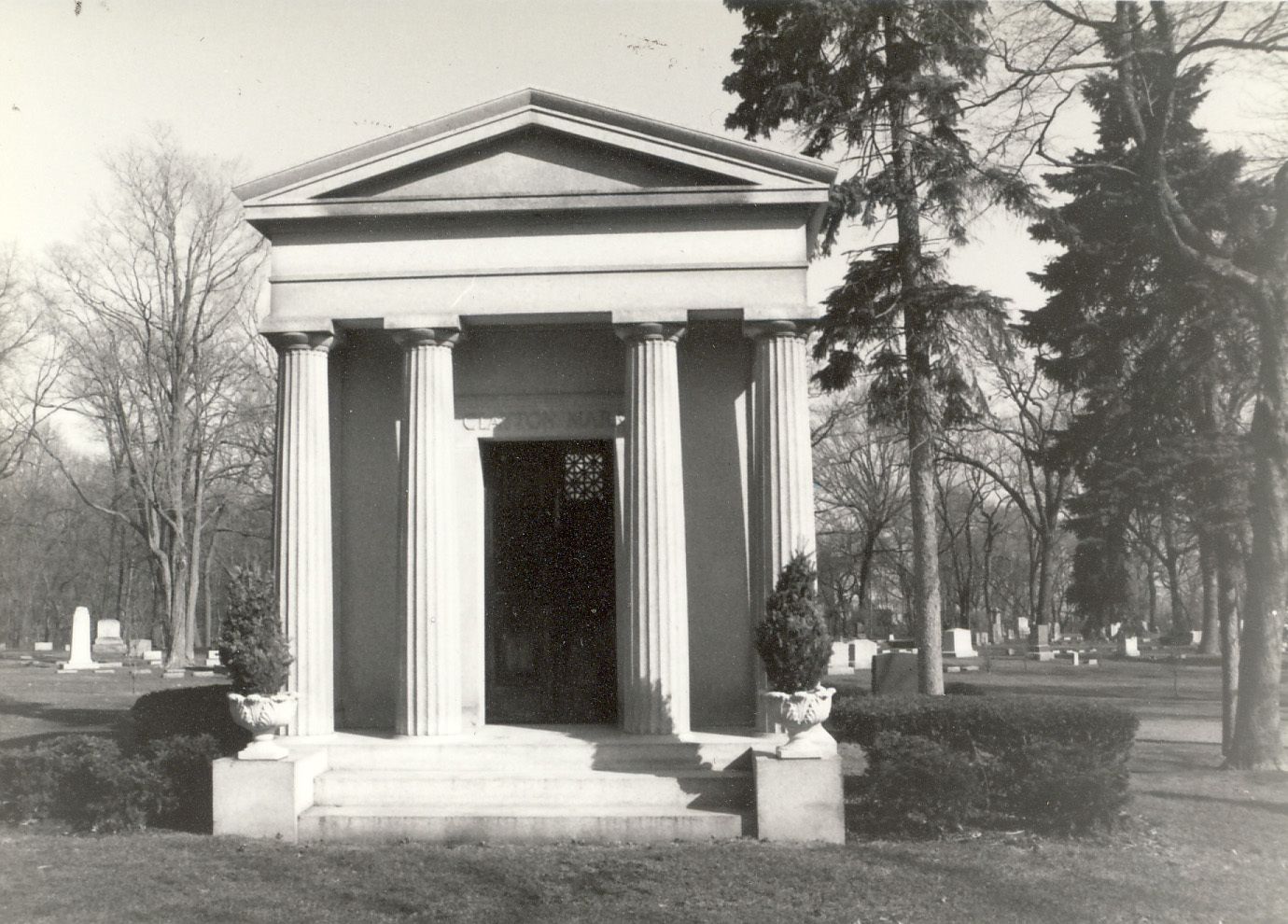999 North Lake Road: The Clayton Mark House

Address: 999 North Lake Road, Lake Forest
Year built: 1917
Architect: Howard Van Doren Shaw
Original Owner: Clayton and Anna LaRue Griffith Mark
Stretched along a narrow lakefront site, the huge, classical-revival house was necessary for Clayton and Anna Mark as they had nine children. In fact, the second floor consisted of 12 nearly identical bedrooms. Howard Van Doren Shaw designed the two-story Italian-inspired house with a broad hipped roof with north and south wings to embrace a sunken garden planted by Boston landscape designer Rose Standish Nichols. The 20-acre Mark estate extended west from Lake Road to Hawthorne Lane. Outbuildings included a coach house, servants’ quarters and a gardener’s cottage, all on Woodbine Place or Woodbine Lane.

Industrialist Clayton Mark built two steel companies from the ground up. He brought his passion for efficiency in education to Lake Forest where he presided over the board of directors at Lake Forest College and helped ensure the future of his children’s schools, Lake Forest Academy and Ferry Hall, when the three institutions separated in 1925.

Howard Van Doren Shaw would collaborate with Clayton Mark on Marktown in East Chicago. The town of affordable workers’ homes was never completed, but the 97 that were built are on the National Register of Historic Places. Shaw also designed the Mark family mausoleum in Lake Forest Cemetery.
