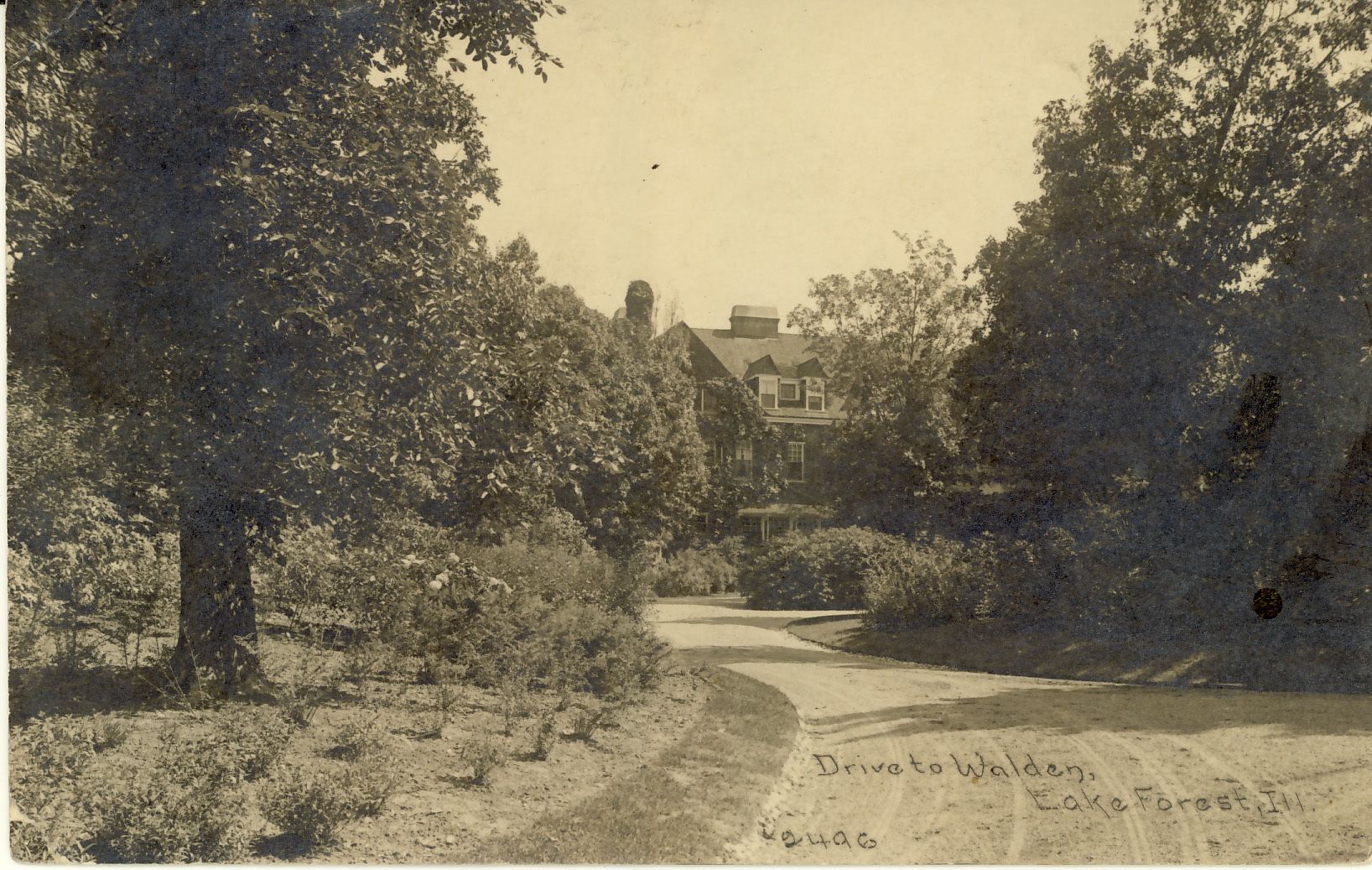Walden: Luxury and Simplicity in Natural Surroundings
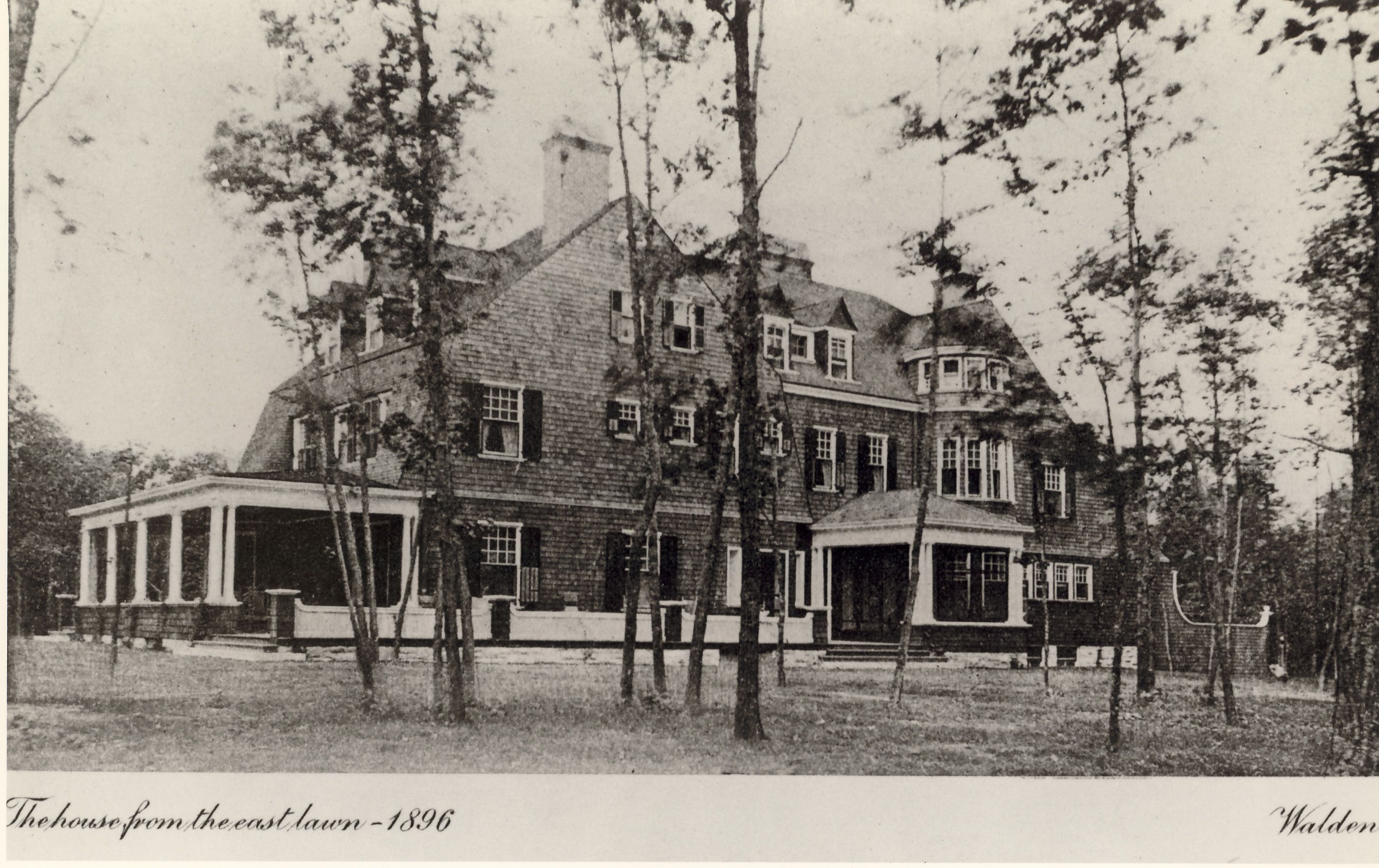
Year built: 1896
Architect: Jarvis Hunt
Original owners: Cyrus and Harriet Hammond McCormick
This 100-acre New England Shingle-style country estate was named Walden after Henry D. Thoreau’s book on living simply in natural surroundings.
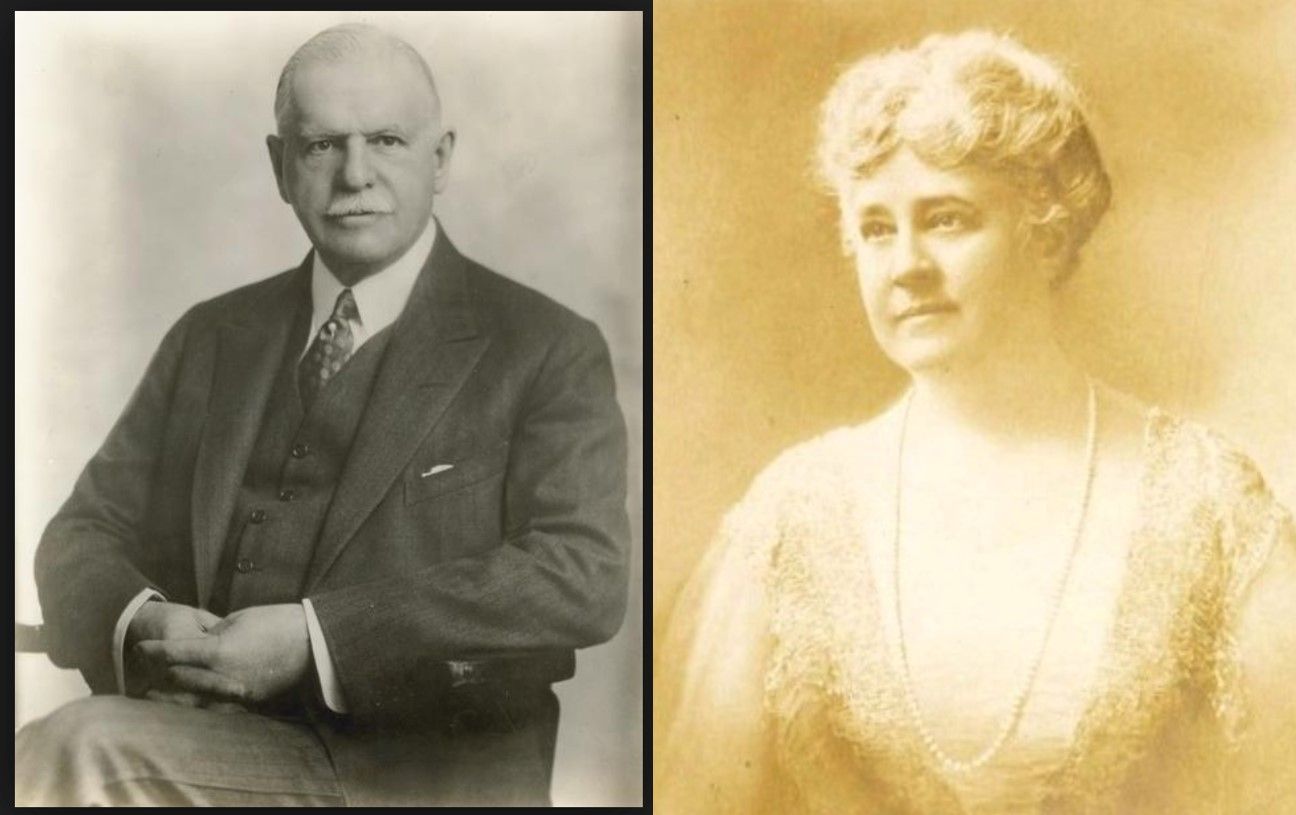
Working closely with Harriet McCormick, the extraordinary grounds of Walden were laid out by landscape architect Warren Manning. She had studied botany at Lake Forest College and later helped found both the Lake Forest Garden Club (the Garden Club of Illinois) in 1912 and what would become the Garden Club of America (the Garden Guild of America) in 1913. The McCormick estate is credited for introducing Pachysandra to the United States.
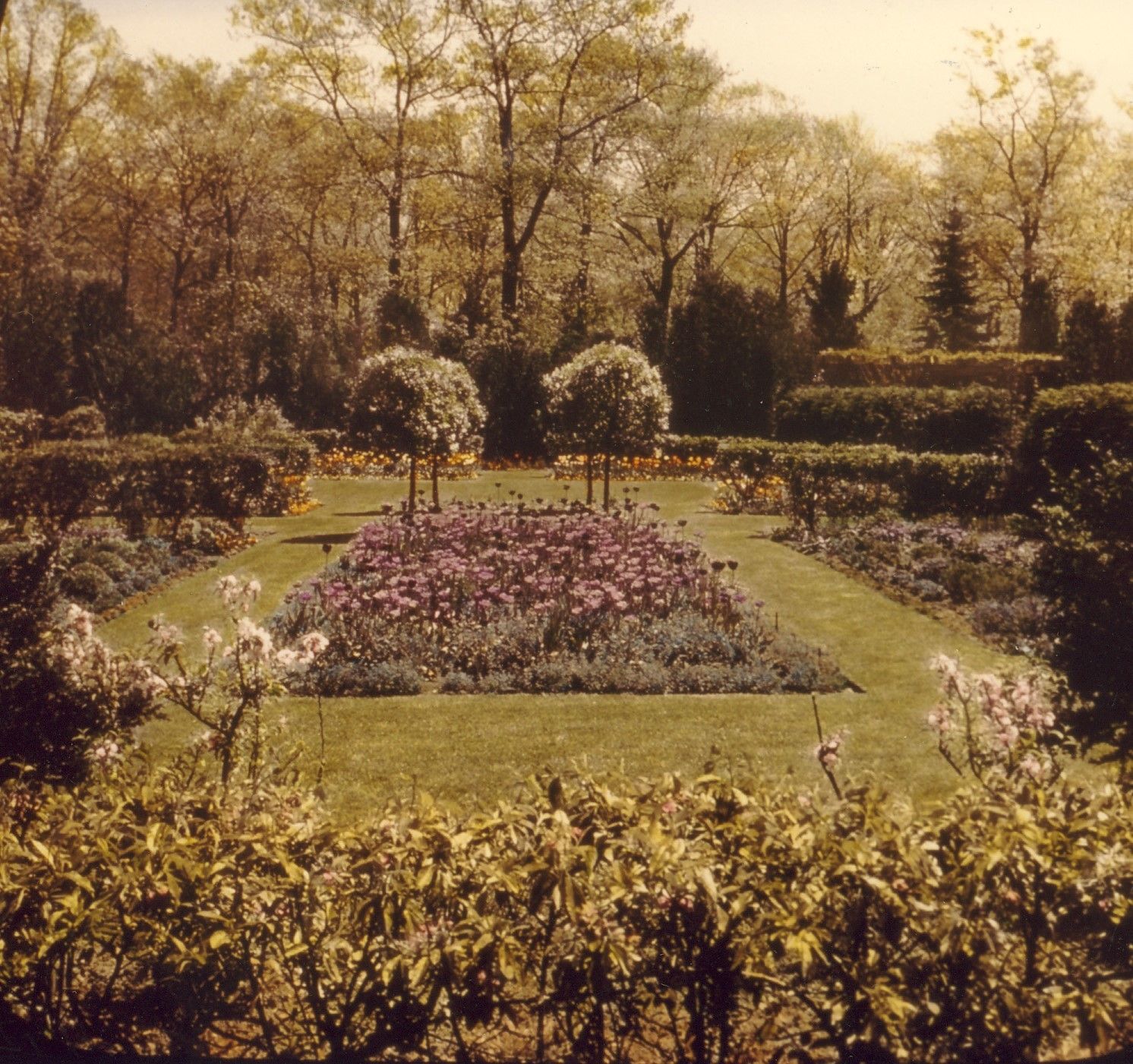
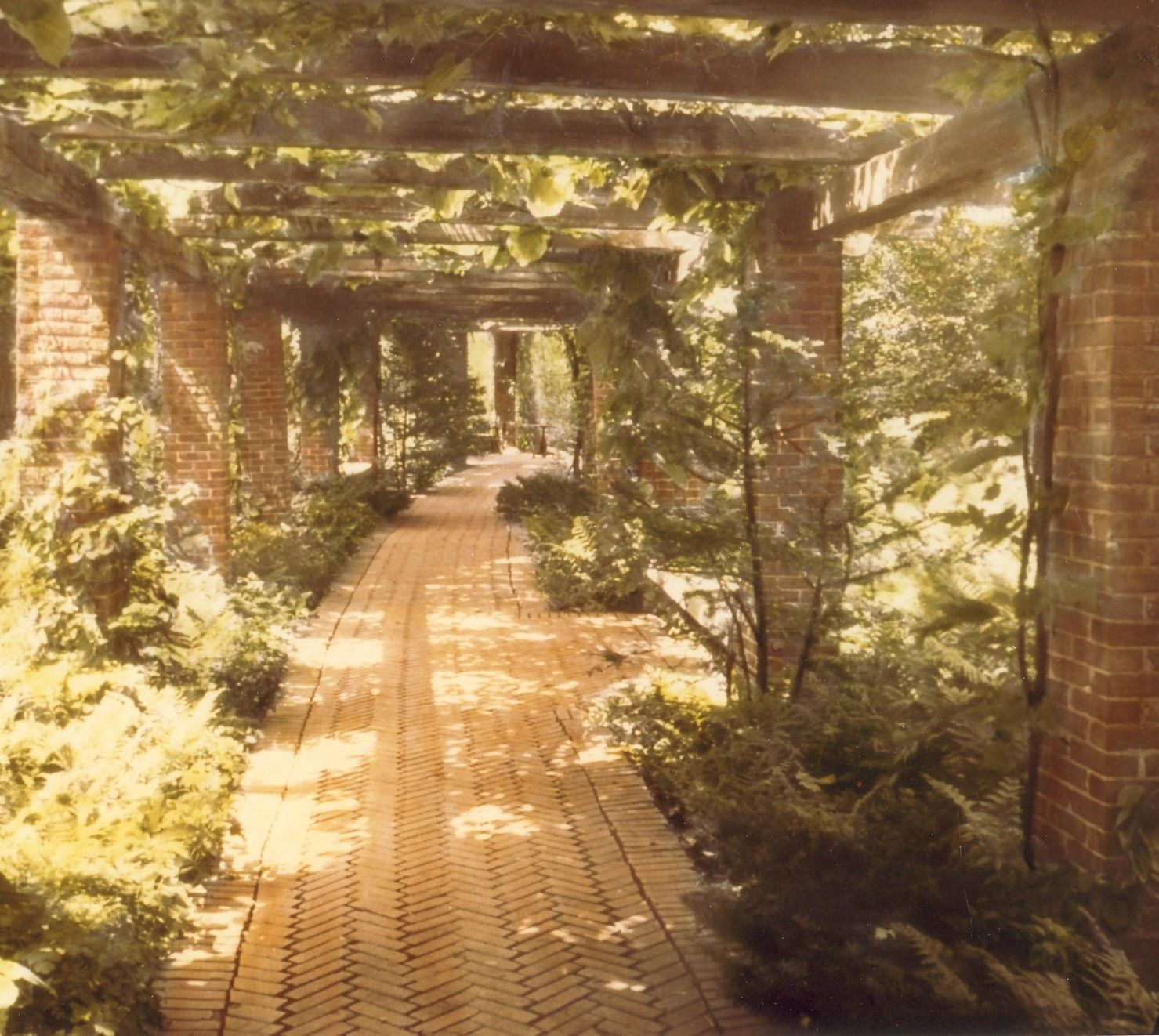
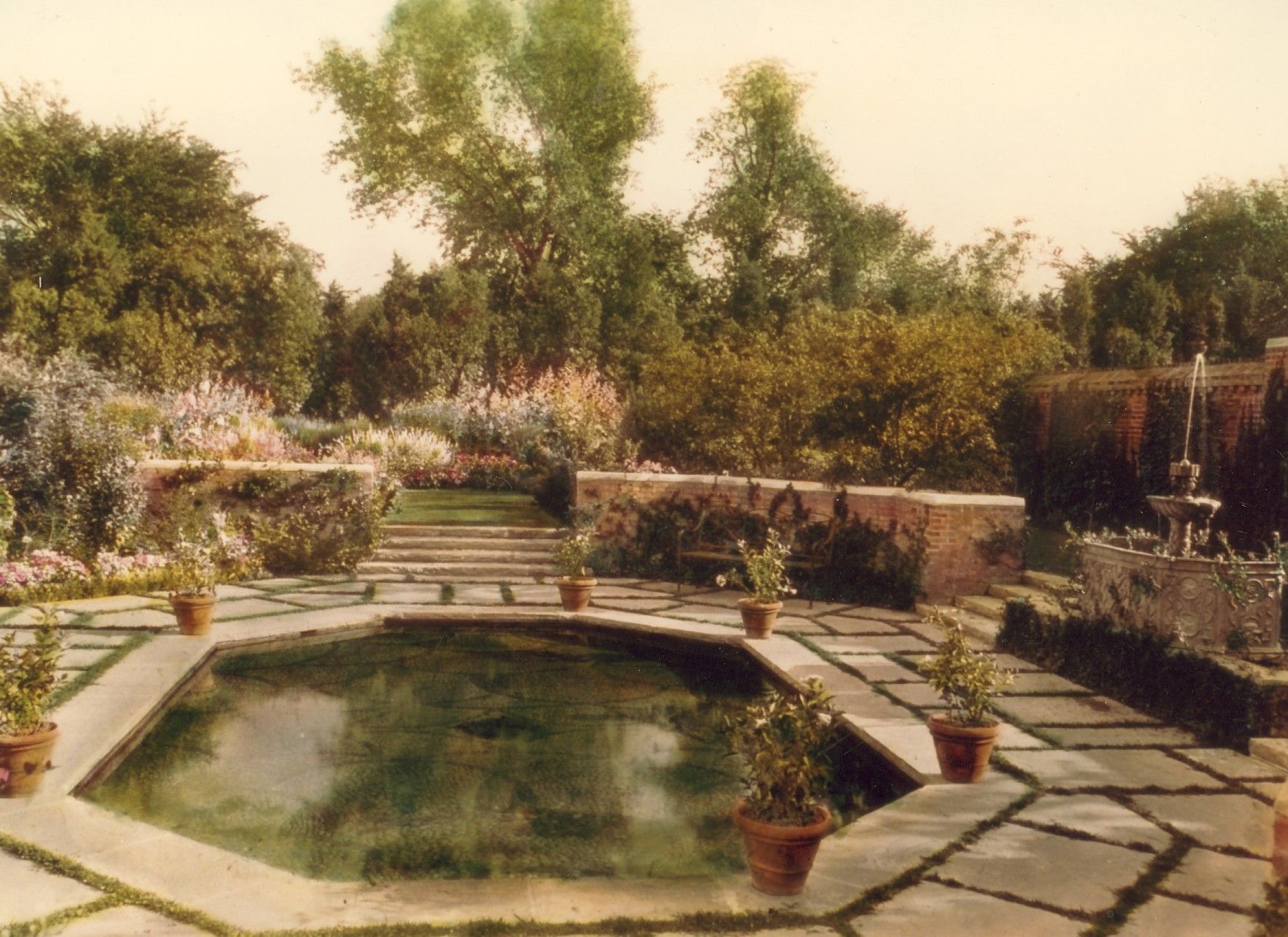
The working farm was located on the left-hand side of the south entry drive, approached from what is now Walden Lane. The estate had a pergola, tennis court and a bowling green. The walk down to the lake was between the gardens and the public road - Jessamine Road, later re-named Westleigh Road.
Walden was north of another large estate, Villa Turicum, owned by Cyrus’s brother and sister-in-law, Harold and Edith Rockefeller McCormick. Some of the outbuildings can be seen below in the background.
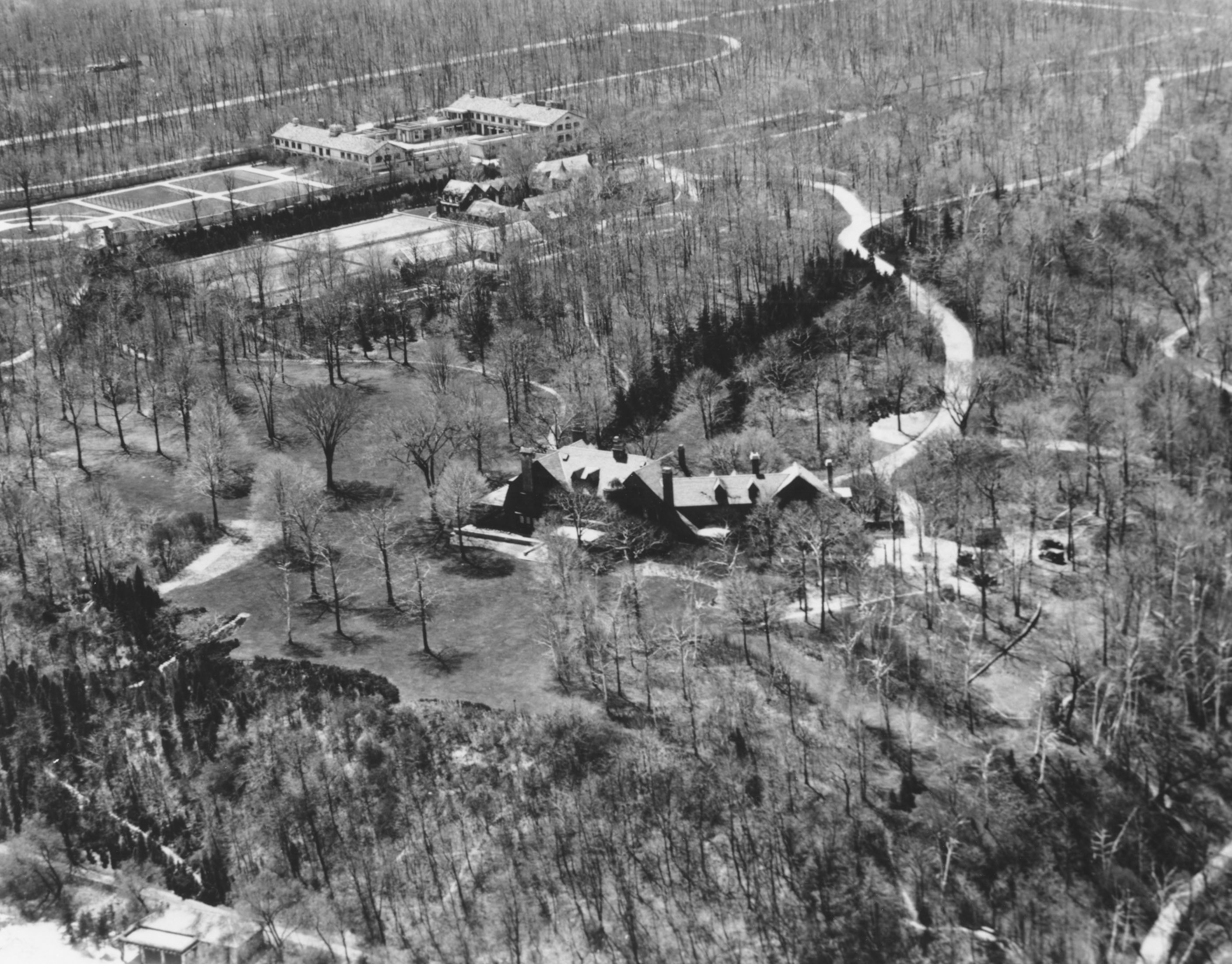
In 1901, Cyrus McCormick himself designed the Walden Bluff’s Edge Bridge, the oldest and largest of the three Walden Lane bridges still in existence.
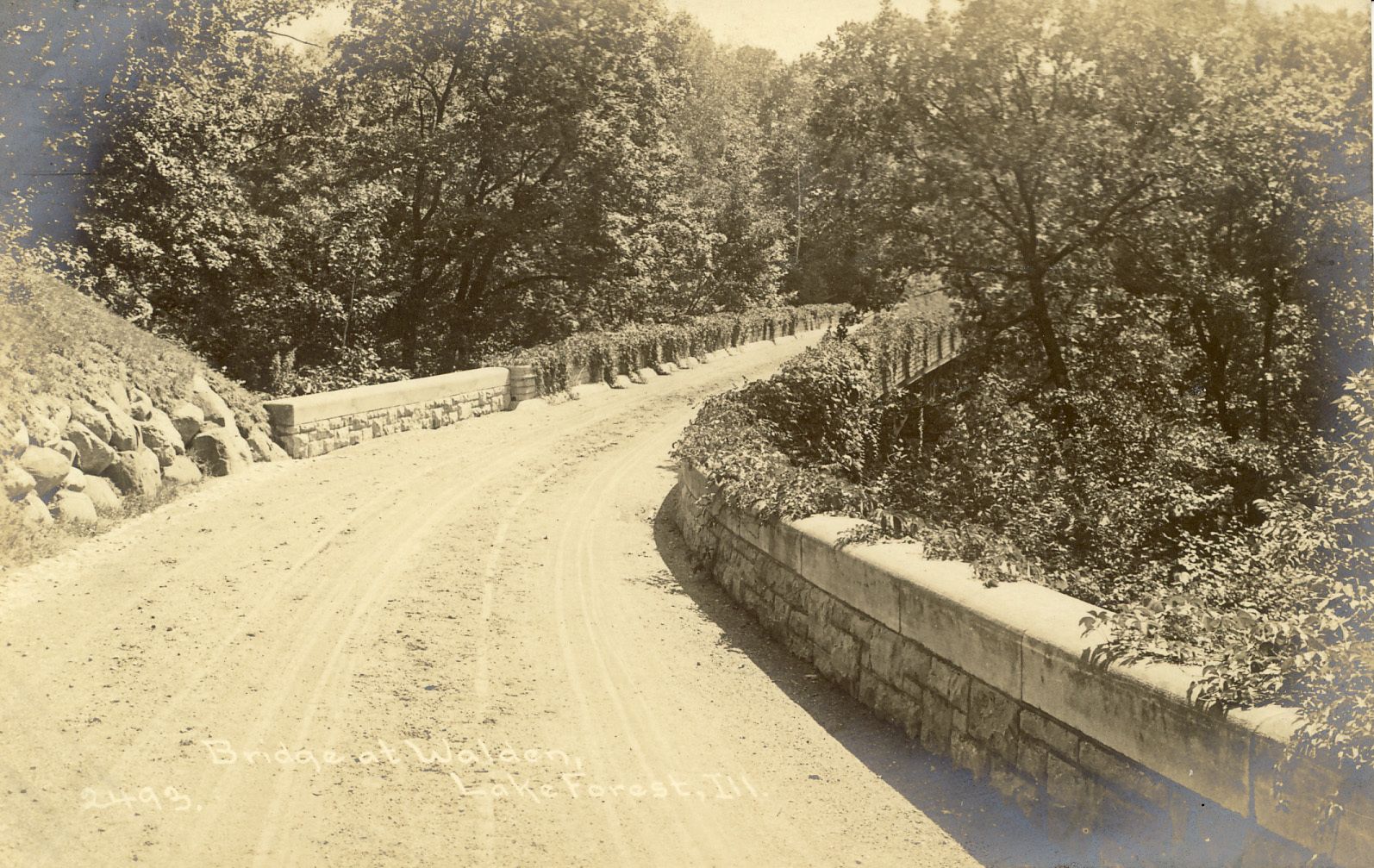
The Ravello was their Italian-inspired overlook at the southeast corner of the original property. The terrace remains, now juxtaposed with a modernist house. The barn was later converted into a house by architect Jerome Cerny.
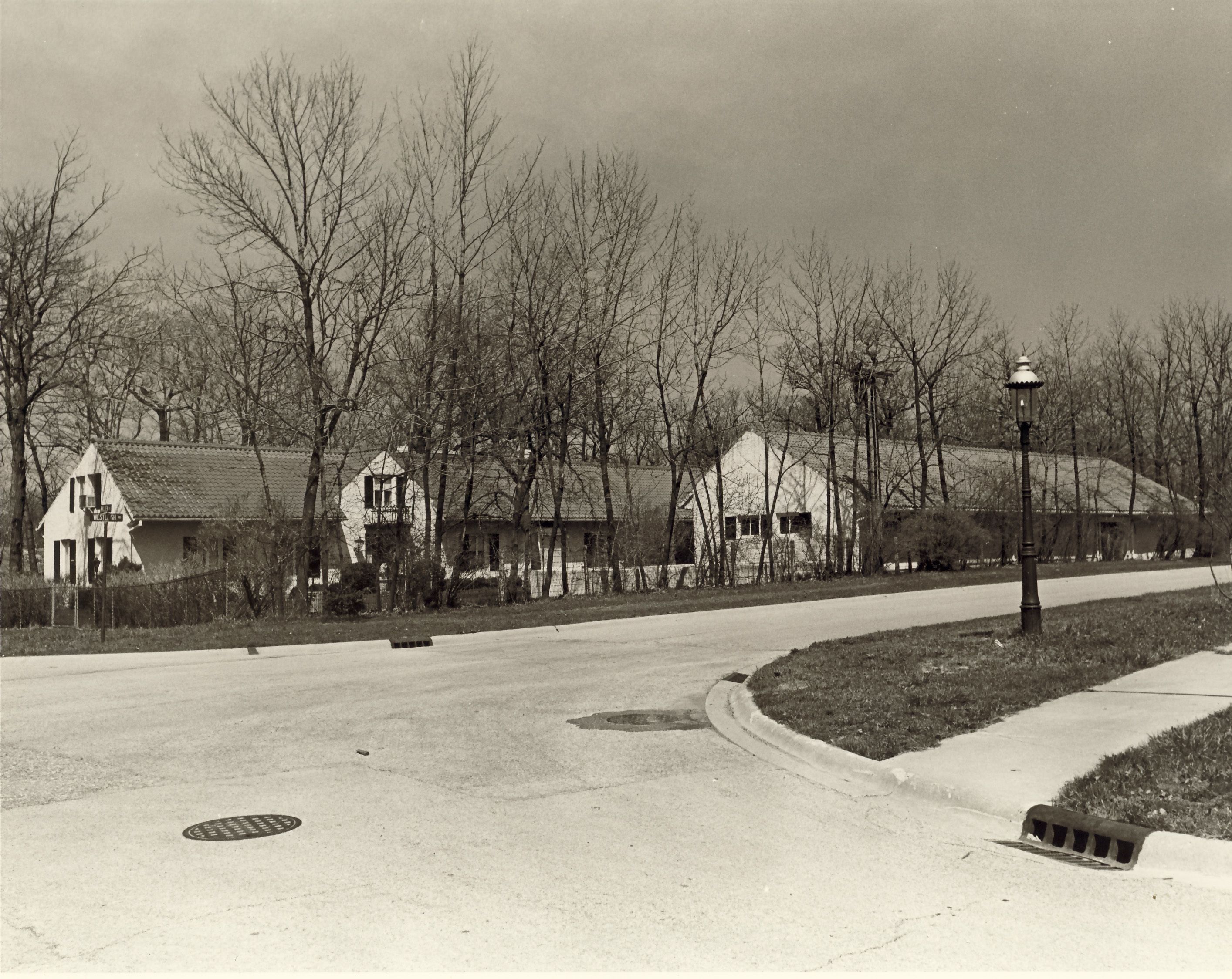
After Mrs. McCormick died in 1921, Cyrus McCormick remarried Alice Holt. Architect Dwight Perkins was commissioned to design a Japanese-inspired teahouse in the 1920s which still stands.
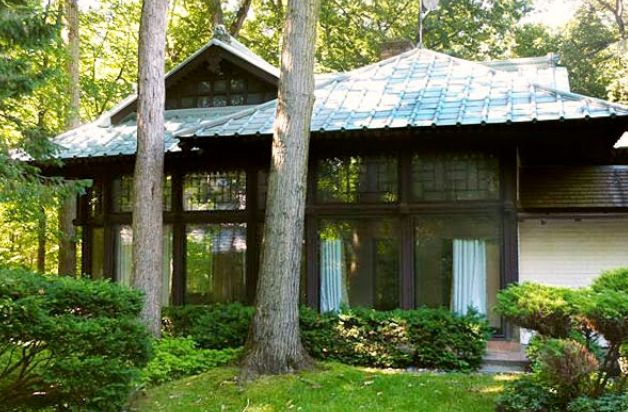
The second Mrs. McCormick, widowed in 1936, had the main shingle-style house torn down after World War II to make way for development of the property.
