Ragdale: Where Art Meets Prairie
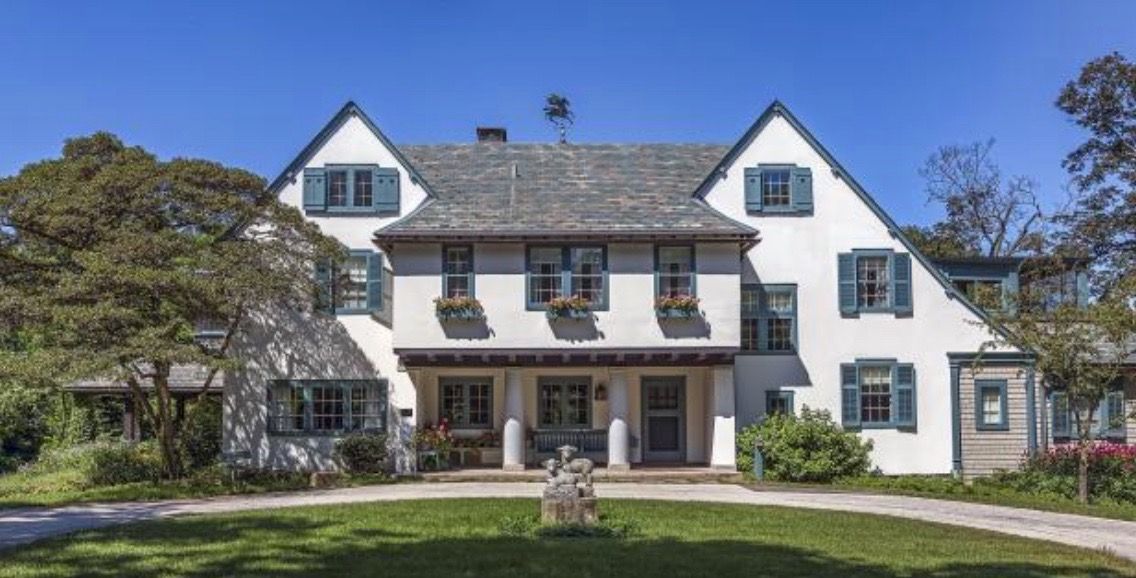
Ragdale was the beloved country estate of one of the Chicago area’s greatest residential architects, Howard Van Doren Shaw. In 1897, on 33 acres just west of Green Bay Road, Shaw created a relaxed, summer retreat for his creative family.
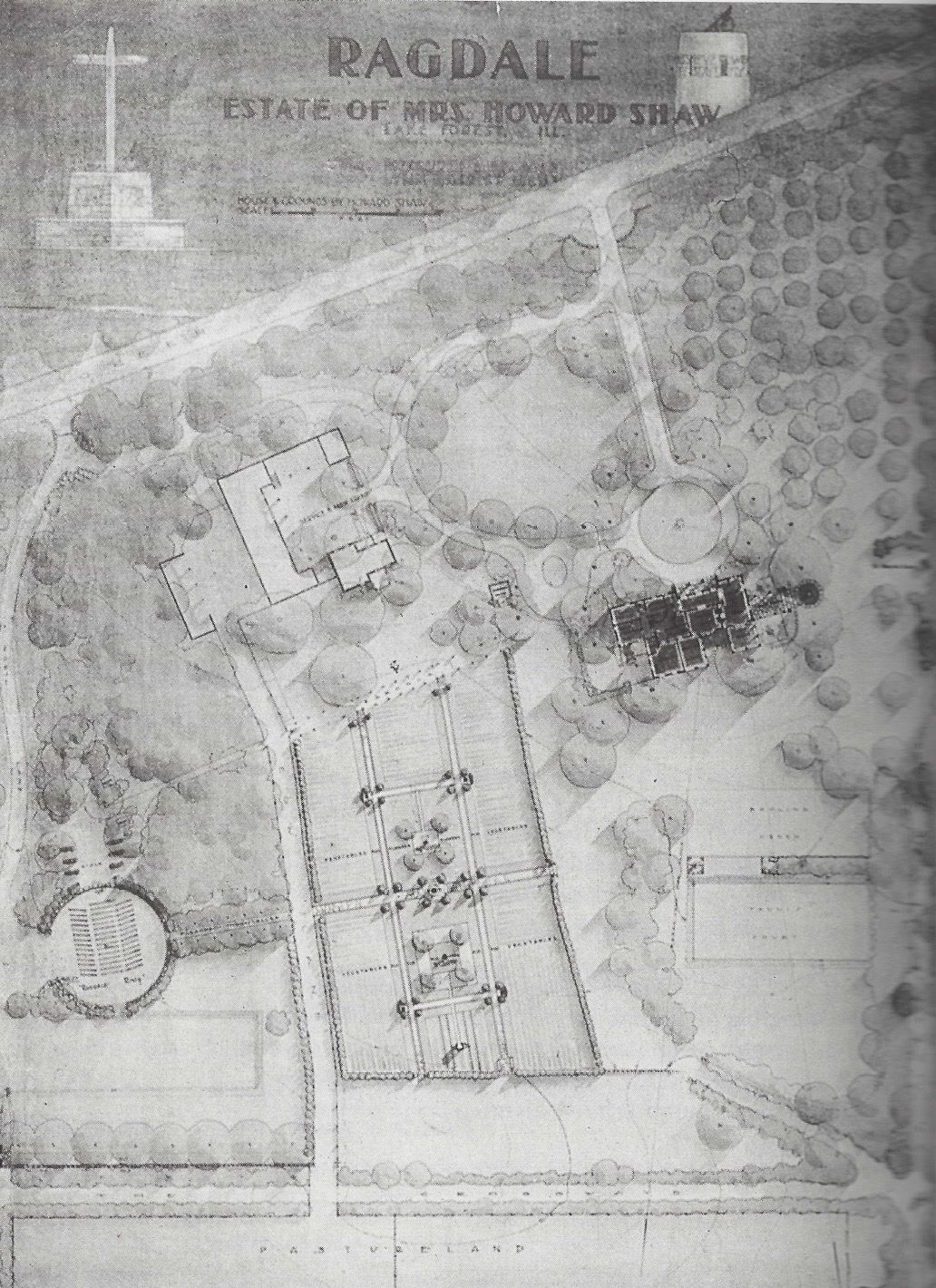
The property included an Arts and Crafts style home and barn amidst gardens and cultivated fields with a view to the west toward the Skokie River of virgin prairie and wetlands. Shaw named his country home ‘Ragdale’ after an old Tudor house in Leicestershire, England – mostly because he liked the name. He was aiming for informal country surroundings for his house, not a well-groomed manor. The house was the center of a farm-estate that grew to more than 50 acres.
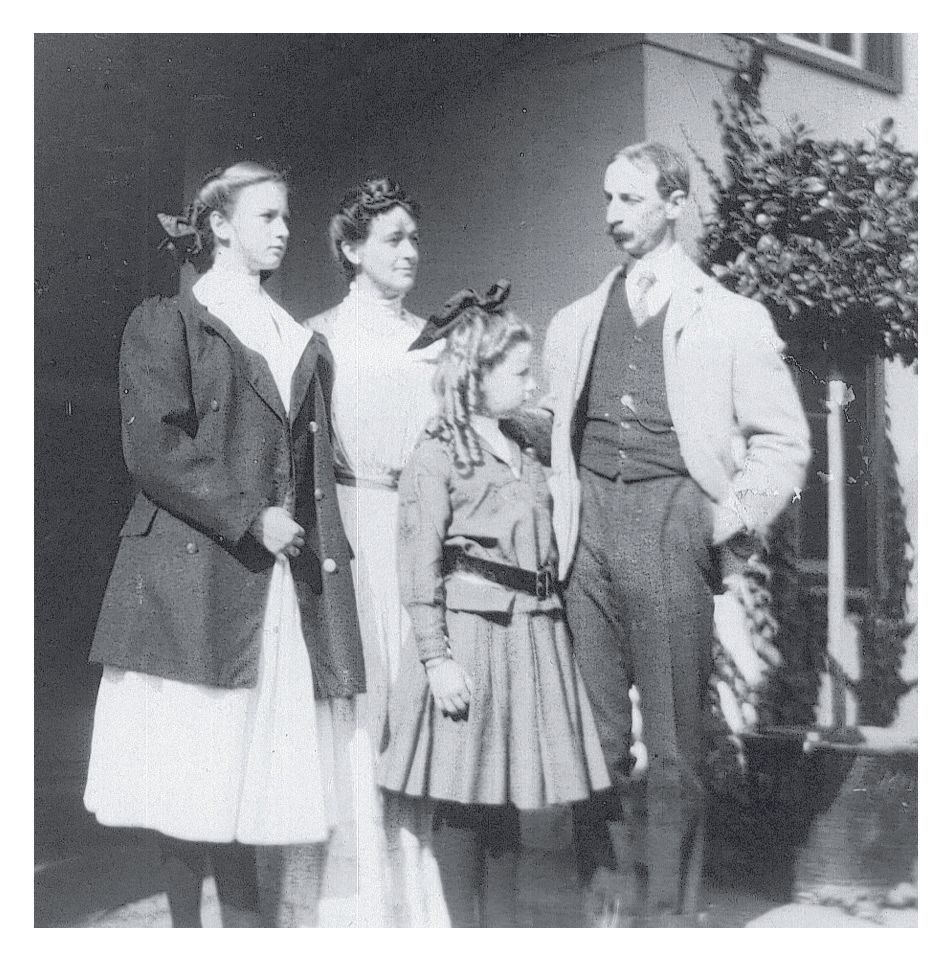
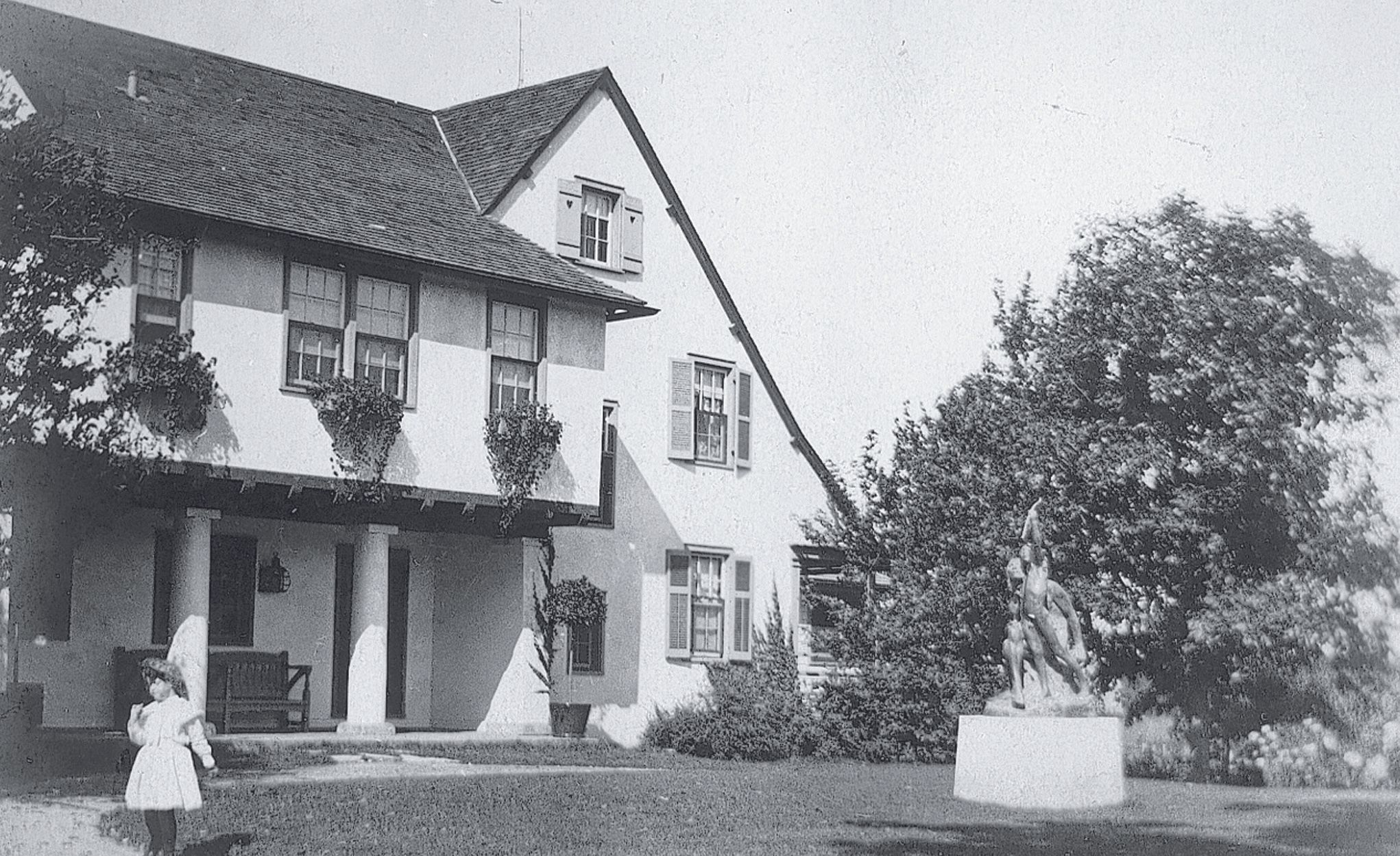
Ragdale is a fine example of the Arts and Crafts style of architecture. The home’s simple lines and historical references fit perfectly in its rustic setting. The use of natural materials, such as stucco and timber, and hand-crafted decoration are hallmarks of this type of architecture.
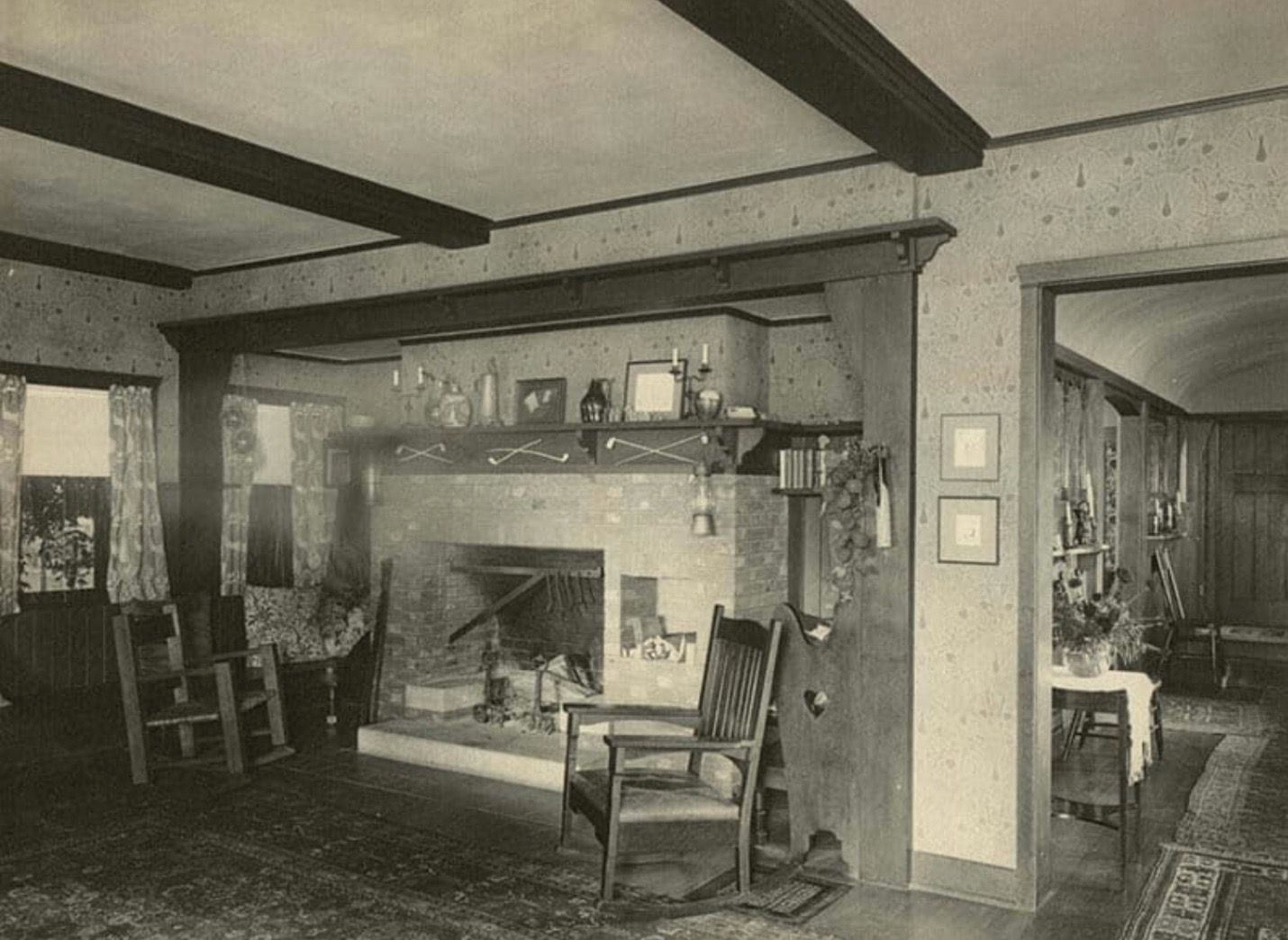
The interior boasts a barrel ceiling entry hall with more casual built-in benches. Both the living room and the dining room have fireplaces and views of the prairie beyond. Shaw used cut-glass windows in the dining room to let more light into the entryway and designed much of the furniture himself.
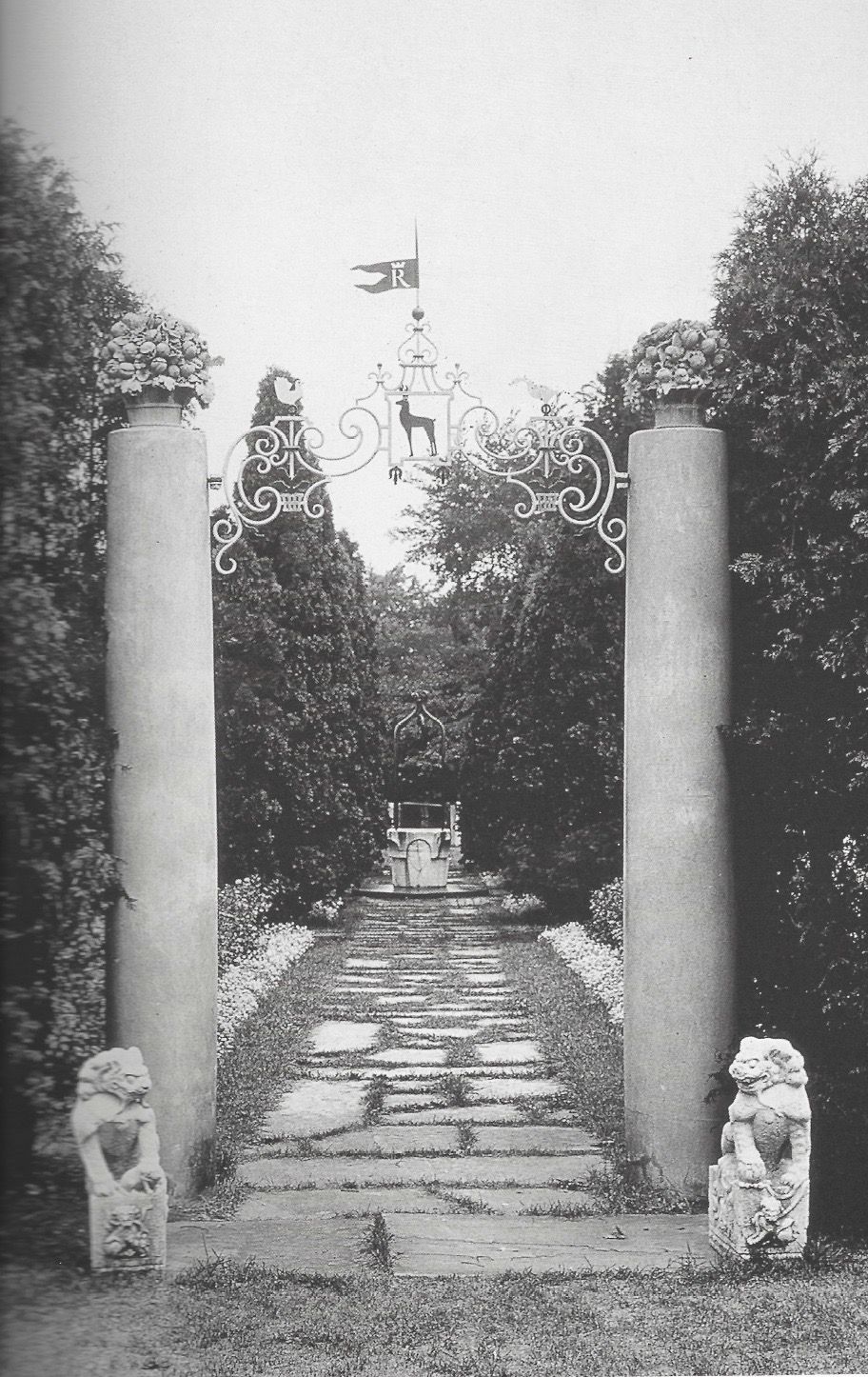
Shaw's intent was that the grounds remain informal and low so as not to interfere with the views. Northwest of the house, he created a medieval-style garden complete with a dovecote, benches and tables of his own design. In 1912, he added an outdoor theater for his wife, Frances, known as the Ragdale Ring.
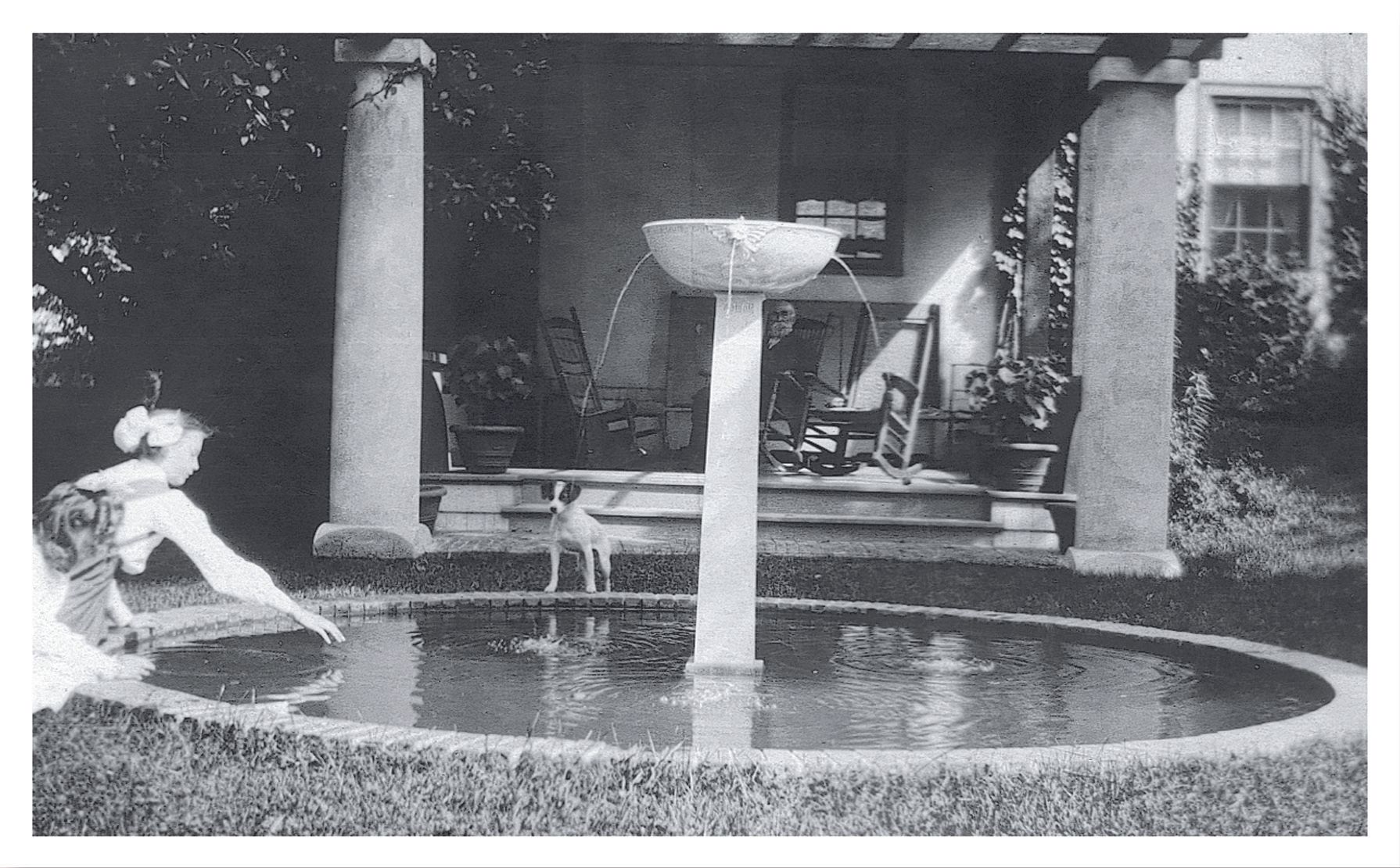
The fountain at Ragdale was built in 1905. Frances Shaw composed the verse on the terra cotta basin. It reads “Purling fountain cool and gray, Tinkling music in the spray, Singing of a summer day.” Since Ragdale never had a swimming pool, the fountain often served as a wading pool. Pictured above, c. 1905, are Sylvia, Evelyn and her dog Tuppence Ha’penny, with their grandfather, Theodore Shaw, in the rocking chair on the porch.
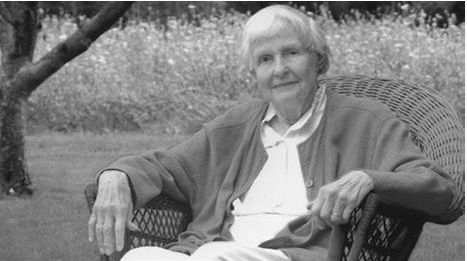
Alice Judson Hayes, Shaw’s granddaughter, founded the Ragdale Foundation in 1976. In 1986, she gave the house, barn house plus five acres to the City of Lake Forest. Ragdale Foundation today is now one of the largest interdisciplinary artists communities in the country.
Lake Forest High School student Colin Kingsley traces the history of Ragdale in the above video.
Above, Lake Forest High School student Charlotte Hart discusses Ragdale's legacy and some of the estate's outbuildings.