The Judah Estate on Westminster
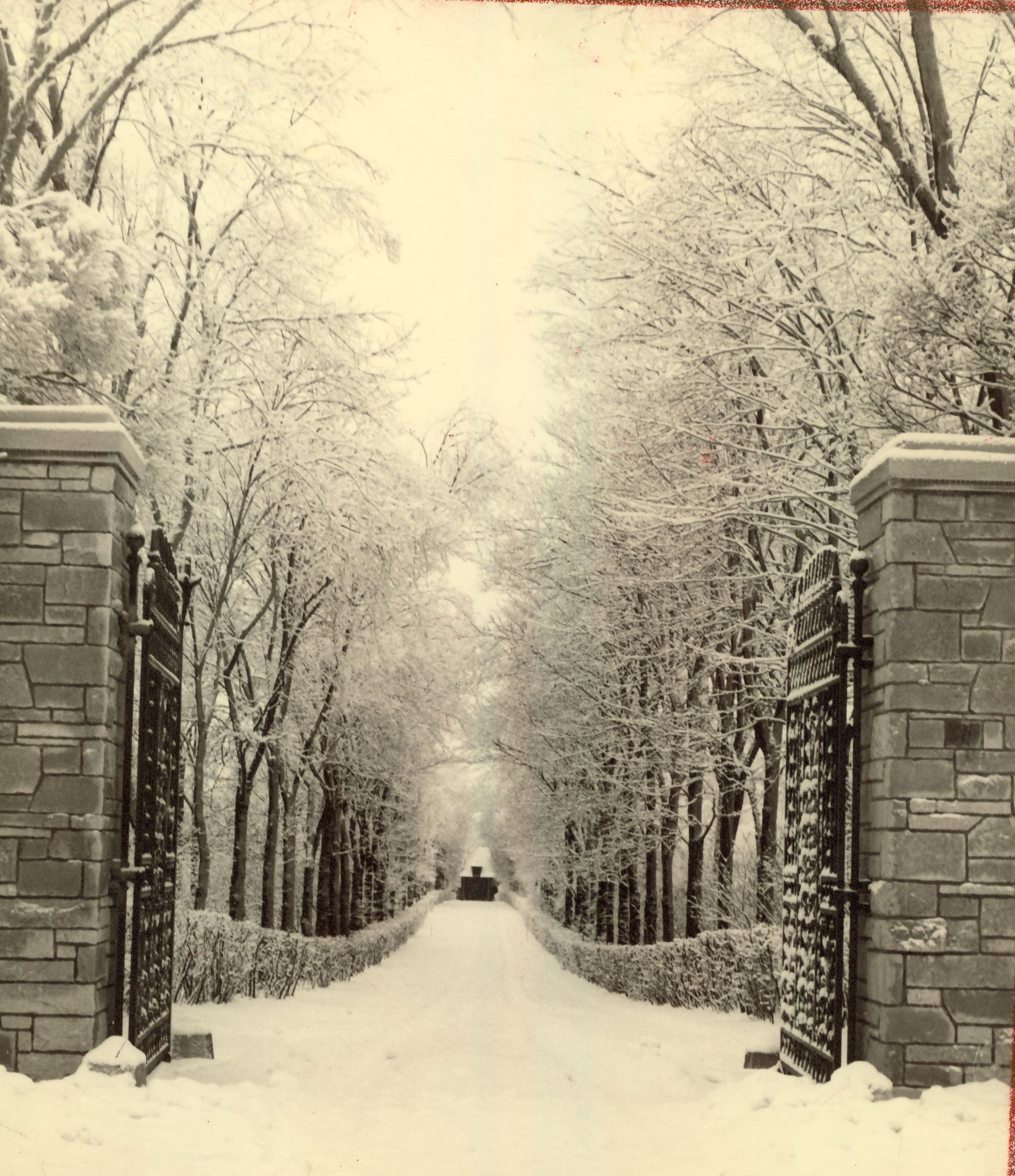
Address: 111 West Westminster, Lake Forest
Year built: 1928
Architect: Philip Lippincott Goodwin; David Adler (garage)
Original owners: Noble Brandon and Dorothy Patterson Judah
Built between 1924 and 1928 by New York architect, Philip Lippincott Goodwin – one of the architects of New York’s Museum of Modern Art – and modeled in part after a country house in Dives-sur-Mer, Normandy, this was a country house for Col. Noble Brandon Judah, Jr. and his wife, Dorothy.
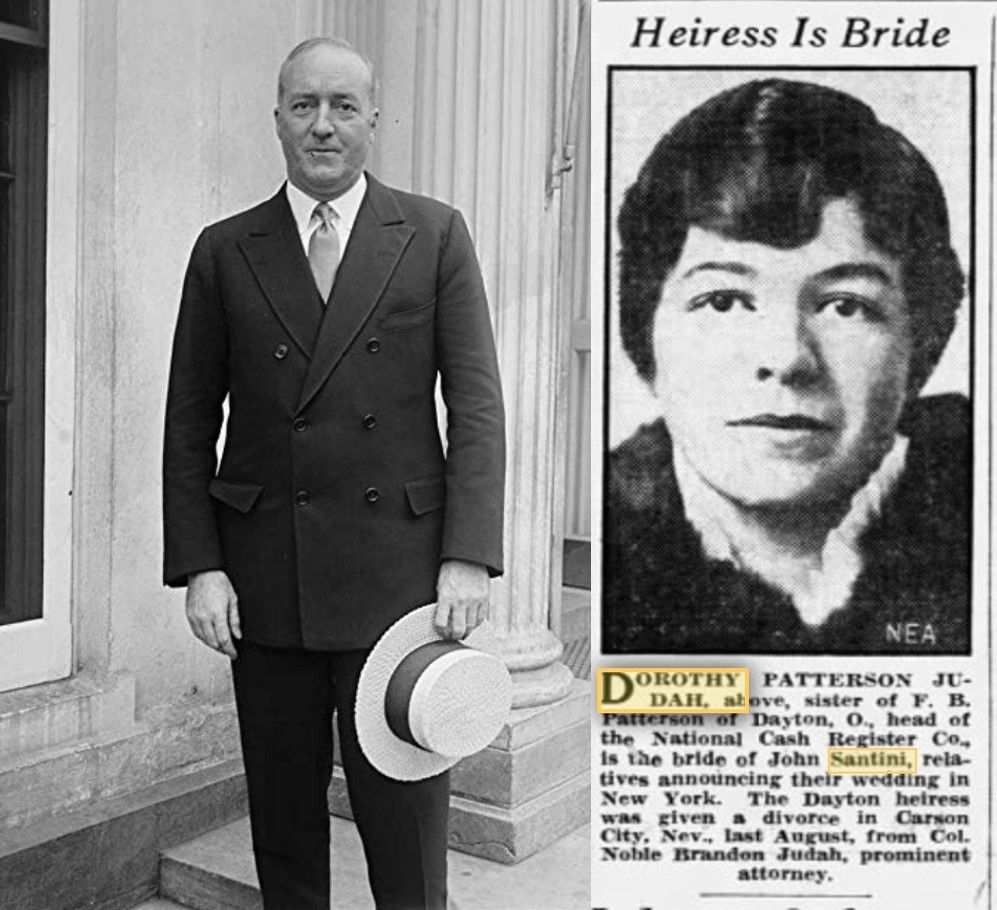
Judah was a decorated war hero, prominent lawyer and politician. He served as Ambassador to Cuba from 1927-1929. Dorothy was an heir to the National Cash Register fortune. Noble and Dorothy Judah divorced in 1933.
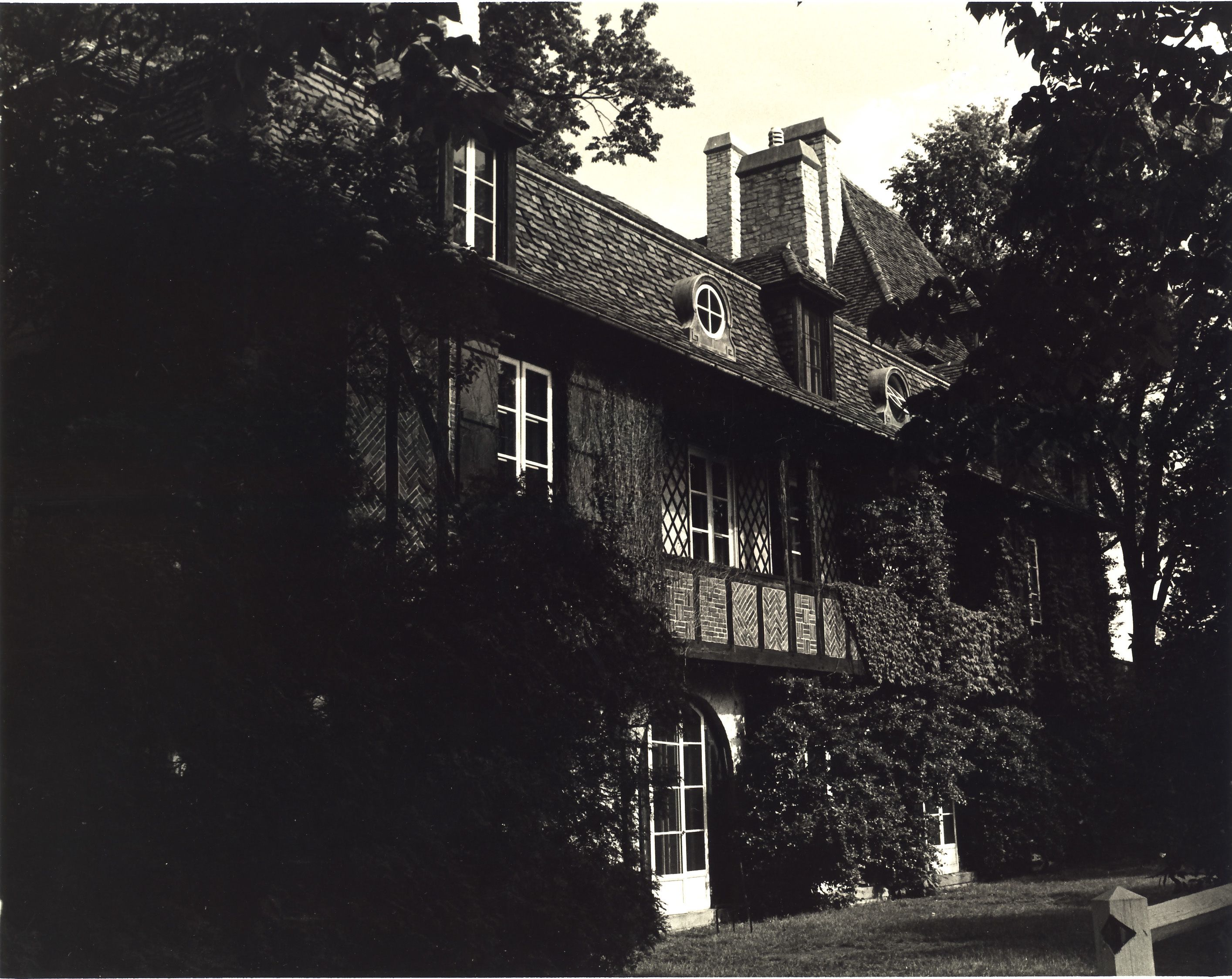
Edward Arpee in his 1963 centennial history wrote that the estate cost $1.5 million. No expense was spared. The manor house with its steep mansard roof is composed of 31 rooms, many of which were antique and imported from France.
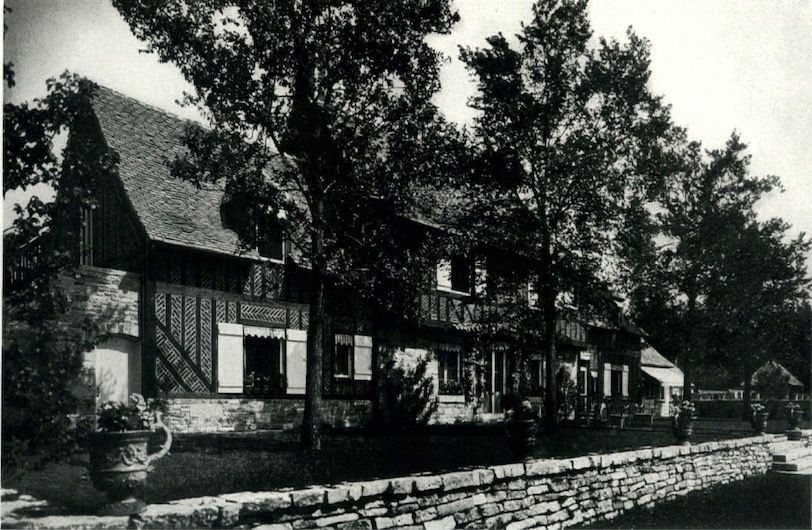
In 1924, David Adler was hired to design a residential garage. The Judahs lived there while their main house, outbuildings and grounds were under construction.
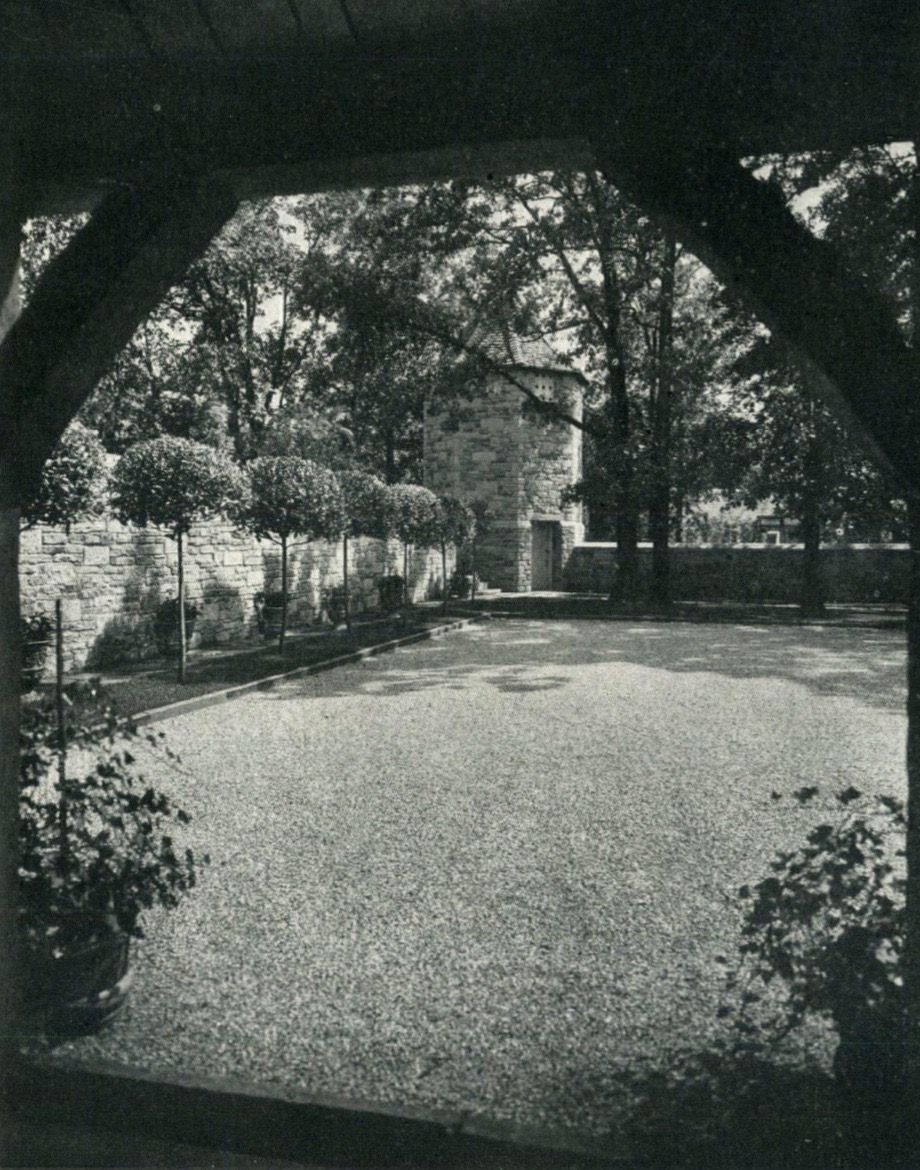
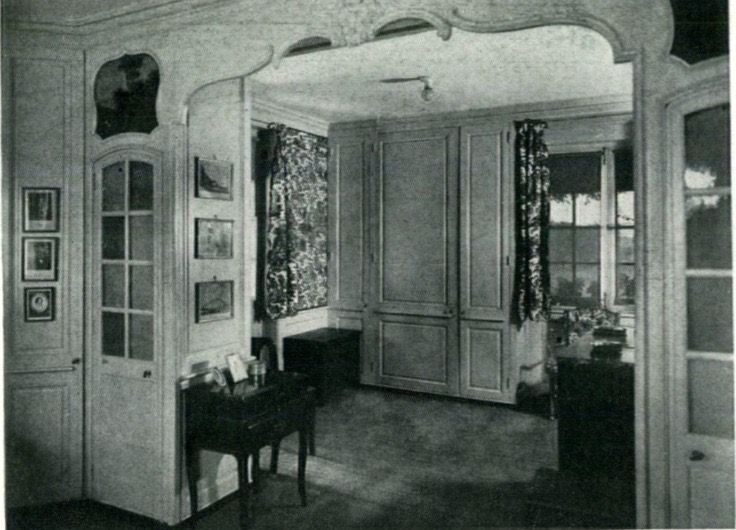
East coast landscape designer Umberto Innocenti divided the original 40-acre estate into 17th century-inspired French and Italian formal gardens, including an orchard. Some of Innocenti’s ideas are still extant.
The orangerie, barns and servant’s quarters are at 700 North Green Bay Road, and the pool and gazebos are at 211 West Westminster Road.
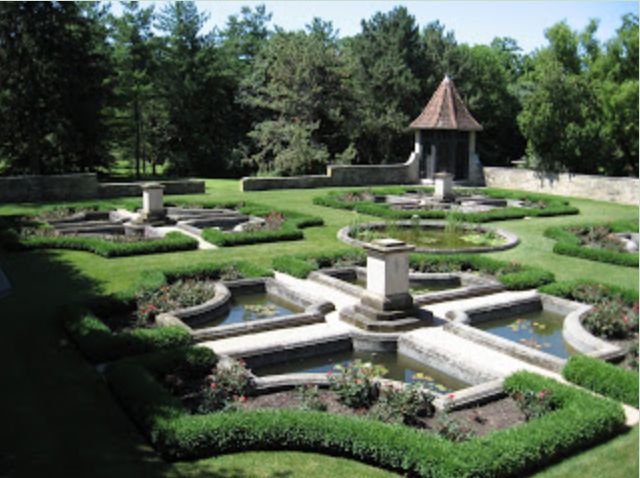
Lake Forest High School student Francisco Gonzalez-Guzman sketched the estate's history in the video below.