Fairlawn II: Estate of Grace Farwell McGann
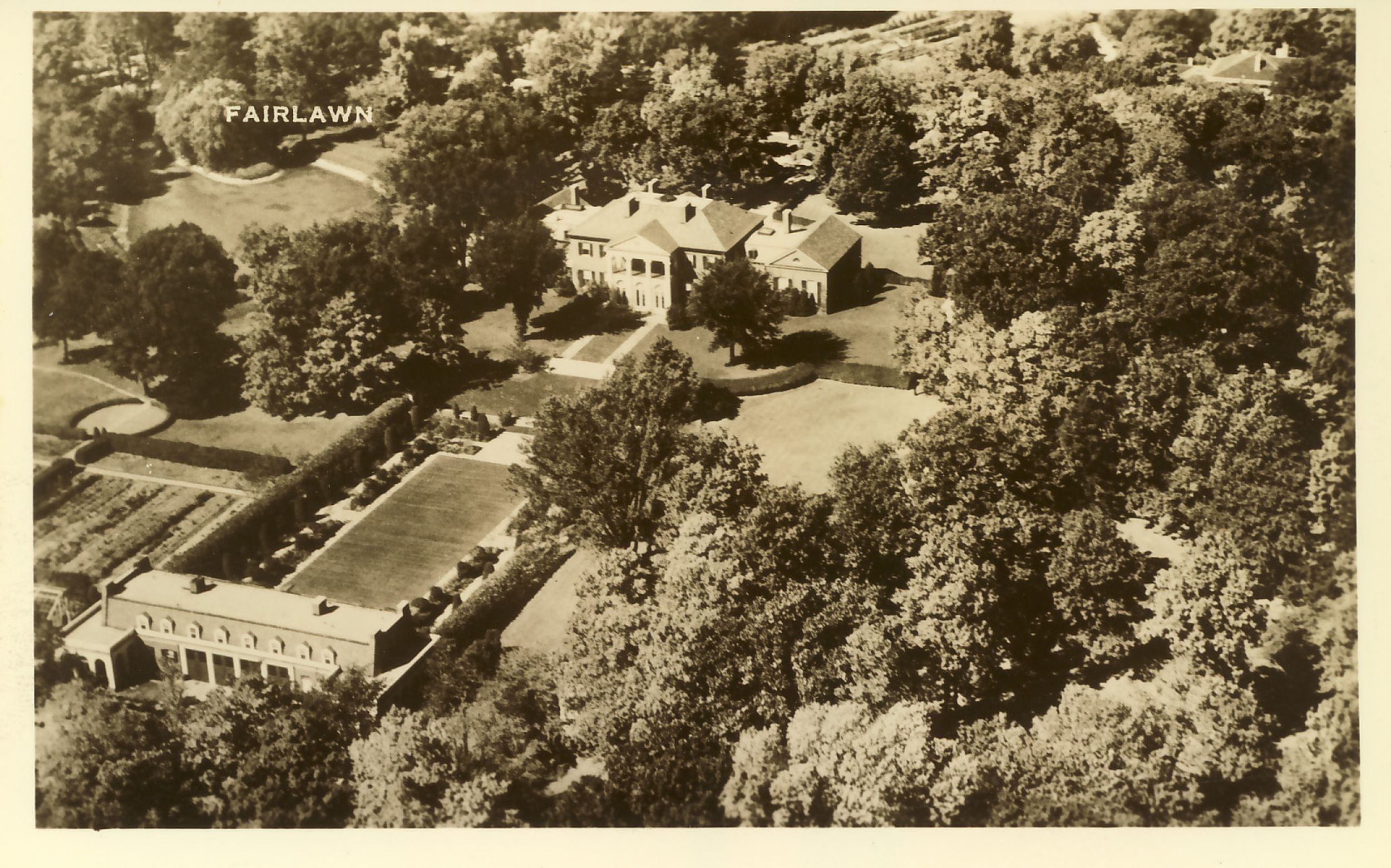
Aerial of Fairlawn, looking north toward Deerpath, featuring garage at lower left and rear of main house.
Address: 965 East Deerpath, Lake Forest; garage at 1010 Spring Lane
Year built: 1923
Architect: Delano & Aldrich
Original owner: Grace Farwell McGann and Robert G. McGann
Fairlawn I, the Charles B. Farwell estate, had stood at Deerpath and Lake Road for 50 years when it was destroyed by fire in 1920. The current owners, Farwell's daughter Grace and her second husband, Robert McGann, contracted fashionable east coast architects Delano & Aldrich to design a two-and-a-half story, classically proportioned main house and complimentary garage. The resulting buildings are a far cry from the Victorian styles of Fairlawn I.
Fairlawn I, the Charles B. Farwell estate, had stood at Deerpath and Lake Road for 50 years when it was destroyed by fire in 1920. The current owners, Farwell's daughter Grace and her second husband, Robert McGann, contracted fashionable east coast architects Delano & Aldrich to design a two-and-a-half story, classically proportioned main house and complimentary garage. The resulting buildings are a far cry from the Victorian styles of Fairlawn I.
First to be constructed in 1921 was the garage/service building now accessed off of Spring Lane. The McGanns used it as their residence until the main house was finished in 1923; subsequently it was used as housing for staff.
Fairlawn II, with balanced wings, was designed in the Federal, neo-Palladian style. The entry façade faces a large courtyard off of Deerpath Road. The mansion has large, gracious rooms including a conservatory that looks over the gardens in the backyard. The walls are decorated with murals credited to owner and artist, Grace McGann. The home also boasts a two-story living room that once enjoyed views of the lake.

Two elevations of Fairlawn: Front (north) and garden (south).
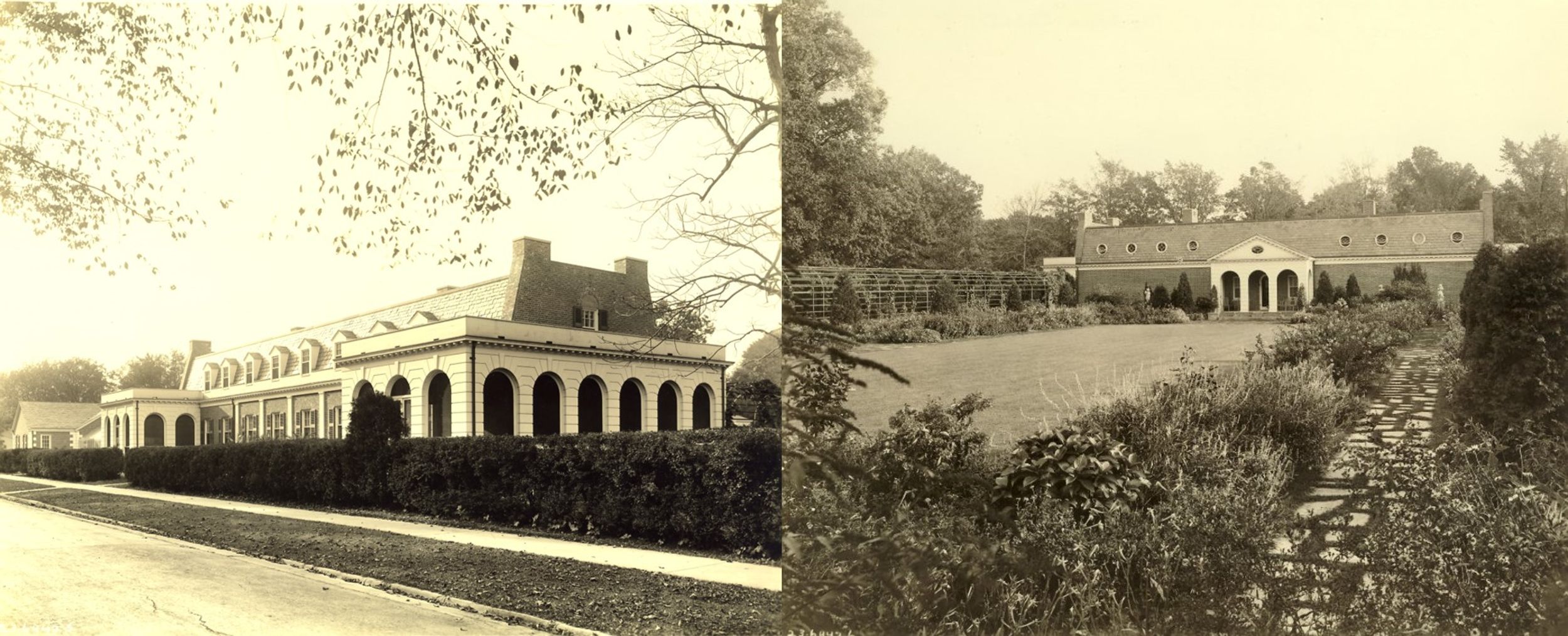
Two elevations of the Fairlawn garage: Spring Lane (south) elevation at left; garden (north) elevation at right.
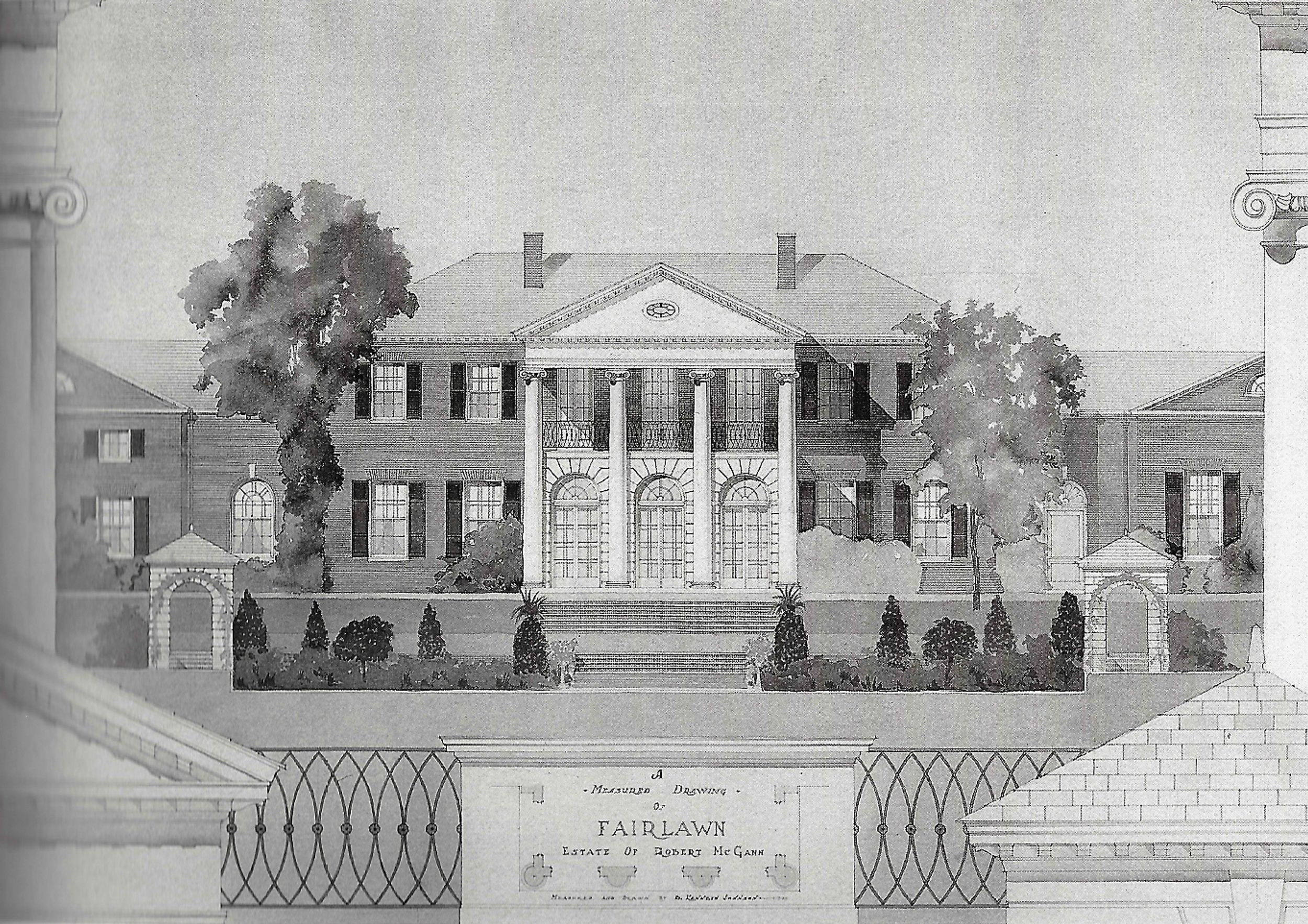
Drawing by D. Kenneth Johnson, student of Foundation for Architecture and Landscape Architecture, 1928.
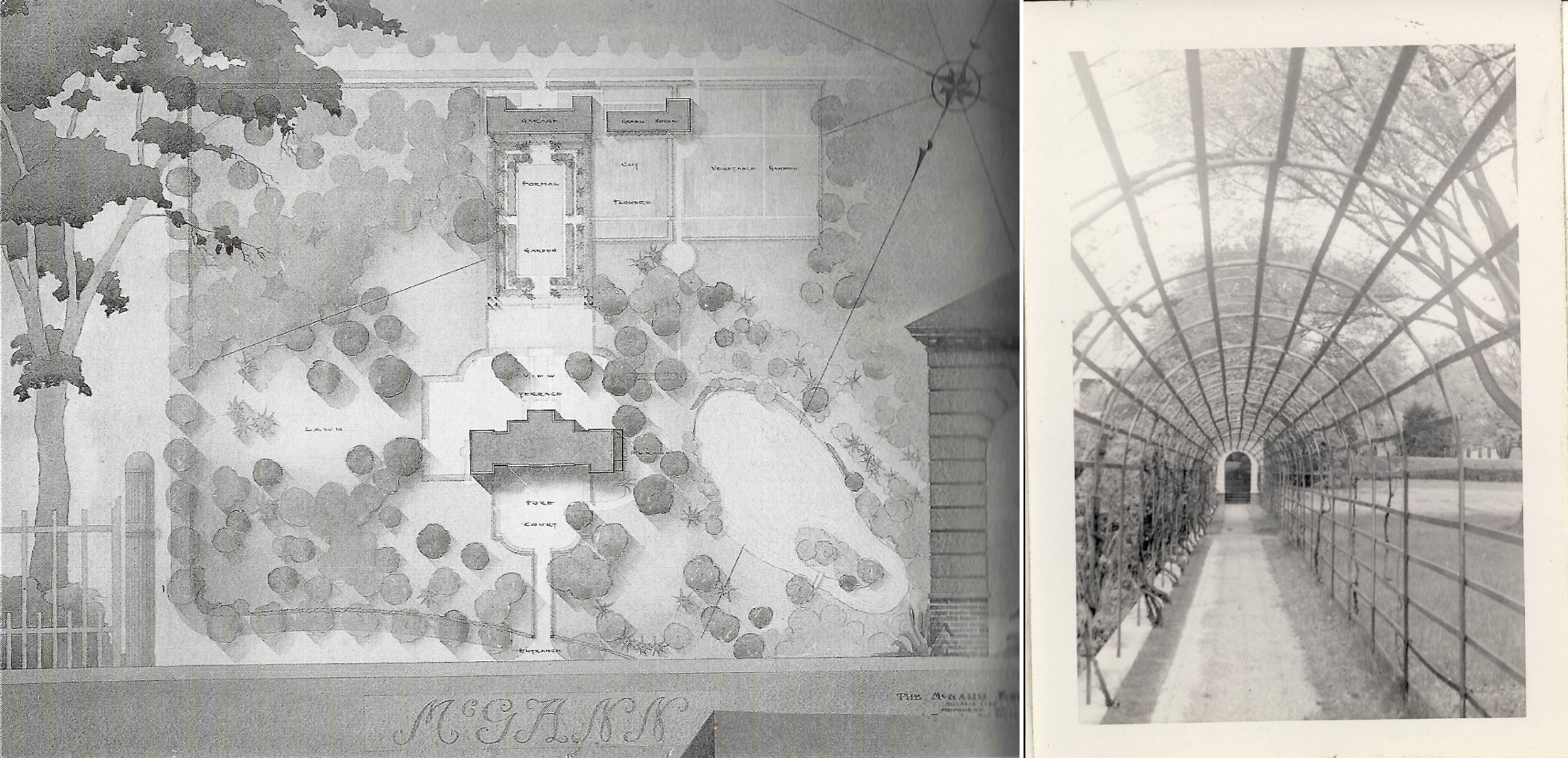
Grounds of Fairlawn, measured by C. A. DeTurck and Don Partridge, students of Foundation for Architecture and Landscape Architecture, 1930.
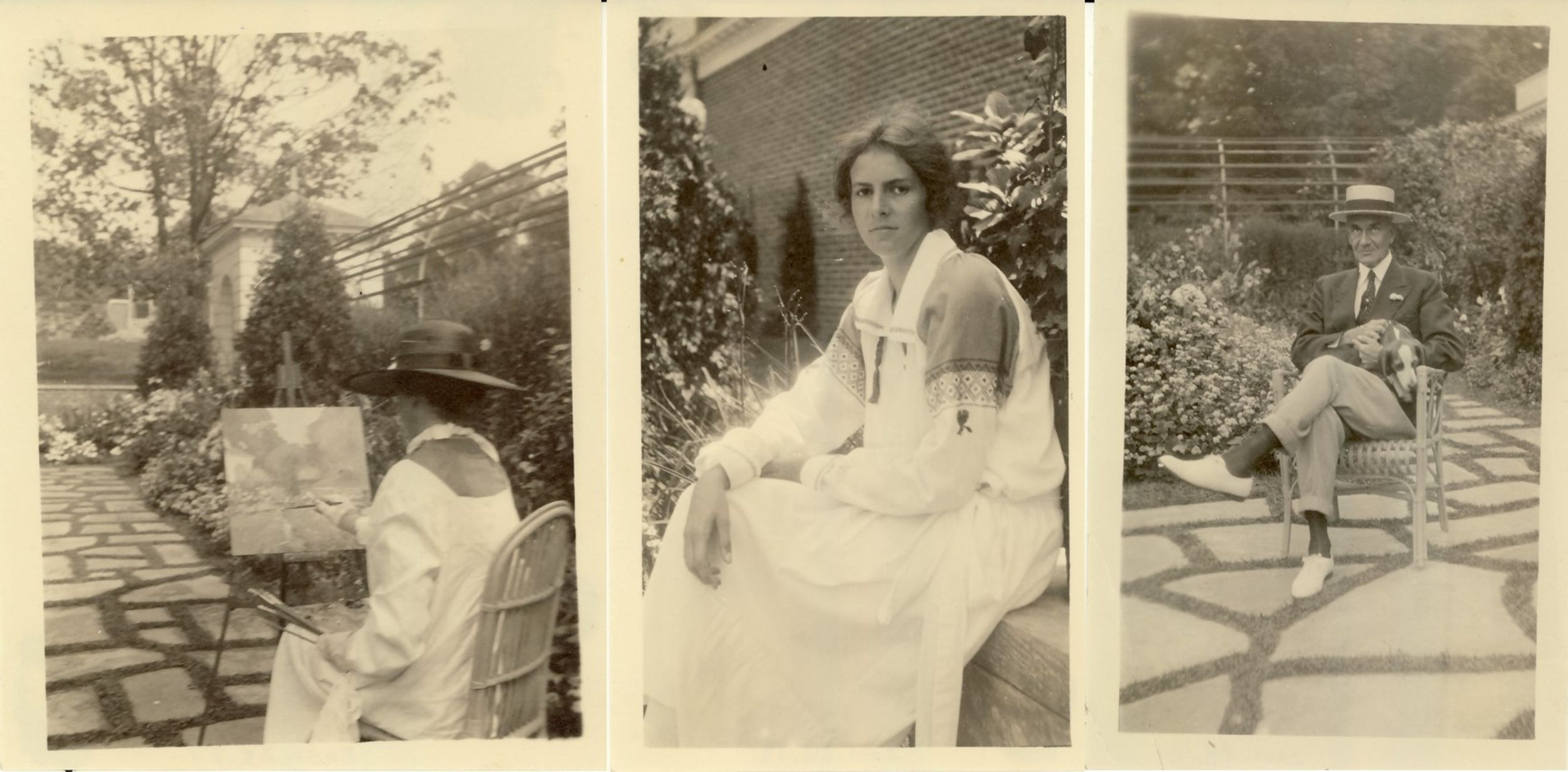
Grace Farwell Winston McGann (seated, painting); her daughter, Grace McGann (later Mrs. James Douglas, Jr.); Robert McGann, holding dog. Circa 1925.
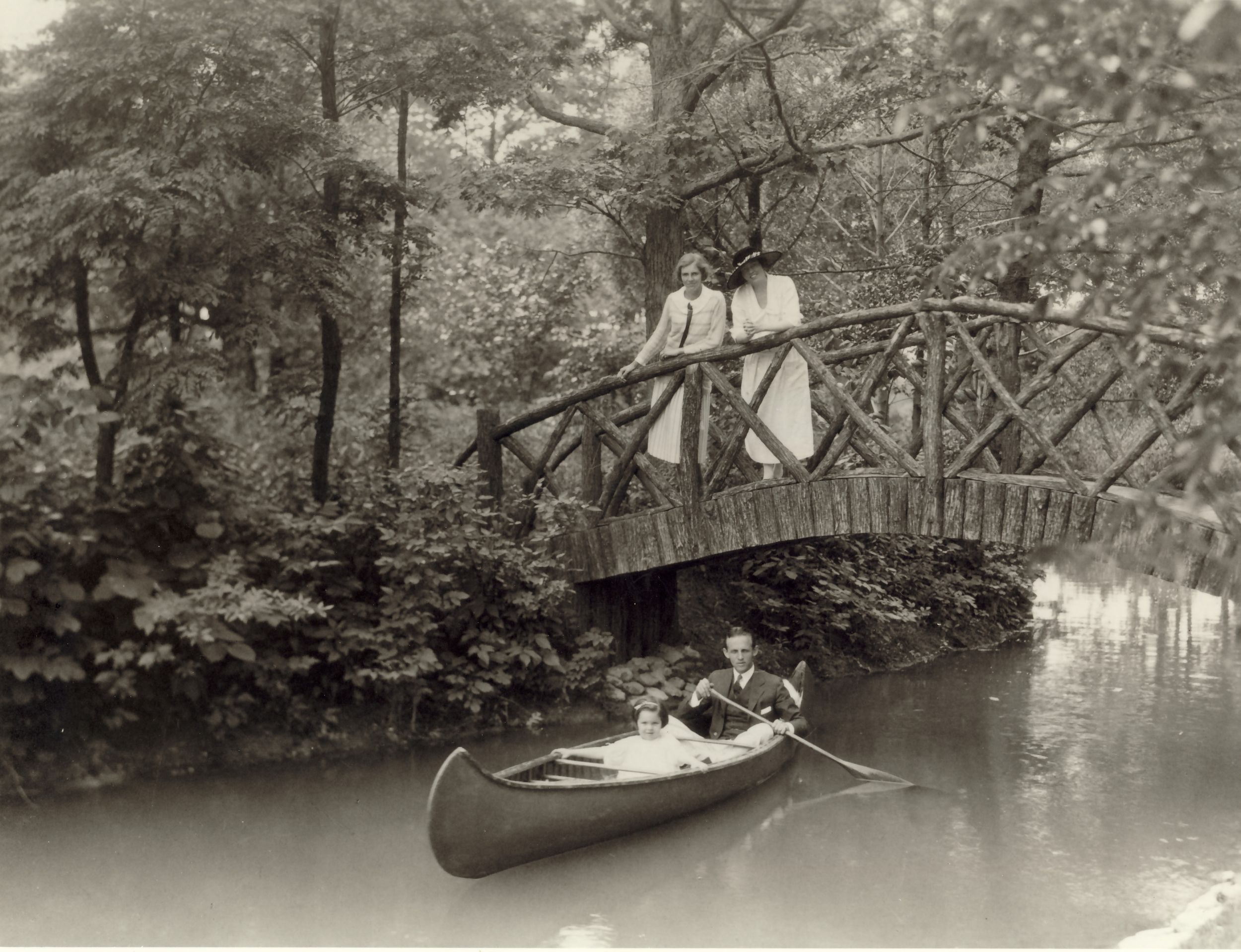
Farwell pond, c. 1923: Grace McGann; Lucia Woods Winston. In the canoe: Anne Winston, Farwell Winston.
Original Fairlawn I garden elements that the McGanns incorporated into their landscape plan included the Olmsted-era pond and walking bridge. The imposing pair of grape arbors that still exist date from before 1890.
Following the death of Mrs. McGann, her son Farwell Winston subdivided the property. The pond was eventually filled in. The garage is now a separate residence and Fairlawn II now sits on three-and-one-half acres.