Suffield House: The Neo-Georgian Home of Mrs. J. Ogden Armour
Address: 255 North Green Bay Road
Year built: 1934
Architect: David Adler
Original owner: Mrs. J. Ogden Armour (Lola Hughes Sheldon Armour - "Lolita")
Lolita S. Armour’s grand Neo-Georgian mansion
with its steeply pitched roof and pink-hued brick sits prominently on Green Bay
Road. Named Suffield House after her childhood
home in Connecticut, Mrs. Armour had worked closely with David Adler and his
sister, interior designer Francis Elkins to create a uniquely personal
estate to house her vast collection of antiques.
J. Ogden Armour’s widow was a famous hostess and chatelaine
of several notable estates including Mellody Farm, now the campus for Lake Forest
Academy. Following the family's 1920s bankruptcy and the death of her husband in 1927, some overlooked shares of stock in Lolita Armour's name pulled the Armours out of near financial ruin in the early 1930s. She was a generous philanthropist, a founding
member of the Lake Forest Garden Club and patron of the arts. Her important collection of historic shoes,
including those once worn by Queen Anne of England (1655-1714), was gifted to
the Art Institute of Chicago.
The Adler-Elkins collaboration in this residence resulted in 12 sumptuously
appointed rooms combining differing styles. On the first floor, a columned gallery with French parquet floors connects
the public rooms. The Queen Anne-style paneled
dining room features a carved mantlepiece by Grinling Gibbons (1648-1721). Francis Elkins mixed in Deco-inspired design
and Lolita's dressing room boasts 15th century Chinese oil paintings
Eighteen acres of formal gardens once surrounded Suffield House. Two
delightful garden houses still flank each side of the house. The original garage and gatehouse accessed
off of Western Avenue have been converted to private residences. In 1960, the south and west sides of the property
were subdivided into 14 lots, reducing the current estate to six acres.
Hollywood came calling in
1983 when Suffield House was featured as the family estate of Skip Burroughs
IV, played by Rob Lowe in the movie Class.
Suffield House was built on the site of a few demolished Green Bay Road estates: Charles Edward Pope, Arthur Dean Bevan, and Charles Edward Brown. In the 1960s the south and west sides of the Armour property were subdivided
into fourteen lots, including 195-203 N. Green Bay and 207 and 209 N.
Green Bay. Garages and gatehouse are extant at 252 and 250 North Western Avenue.
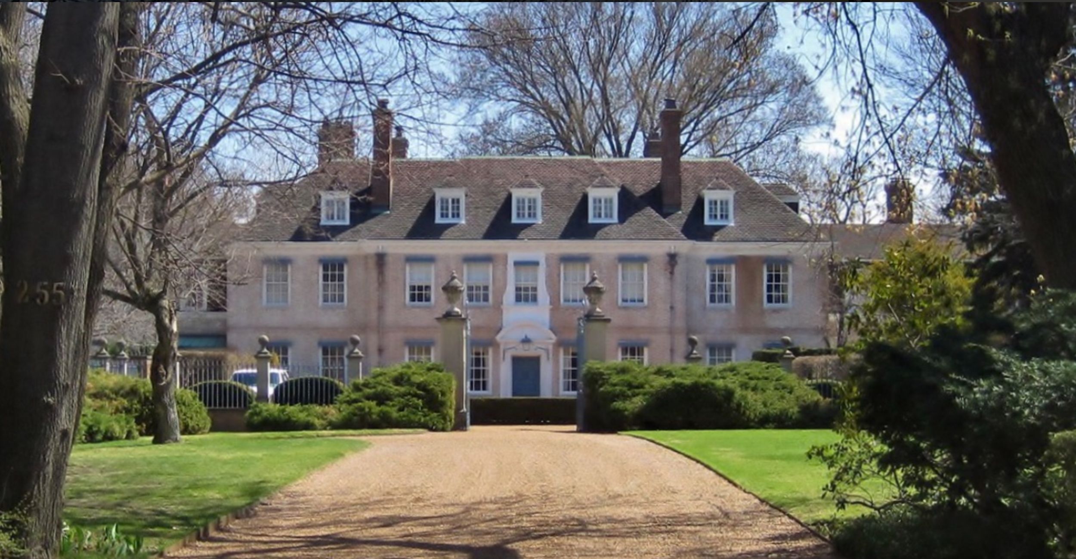
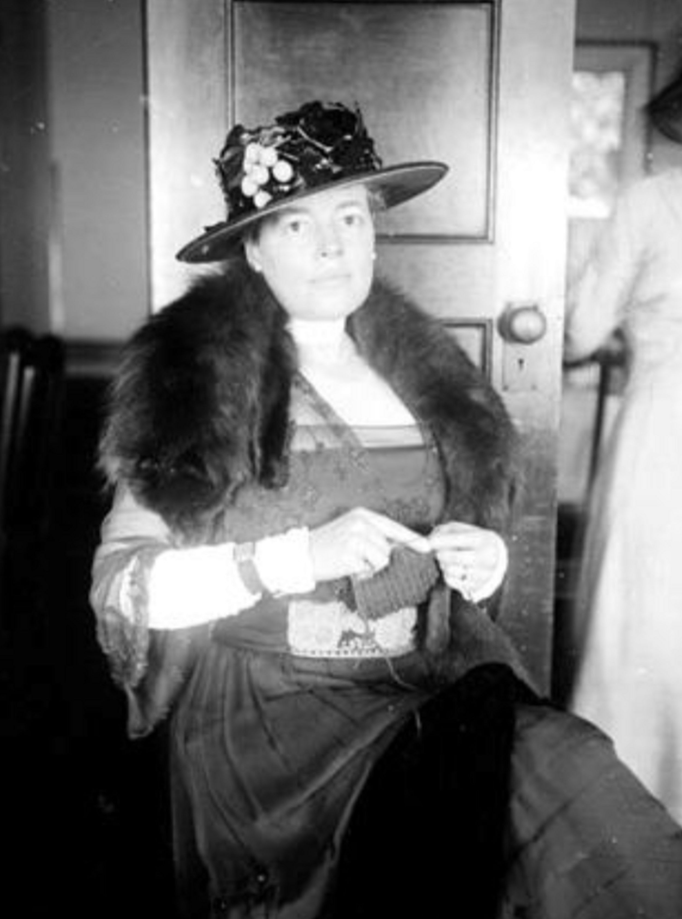
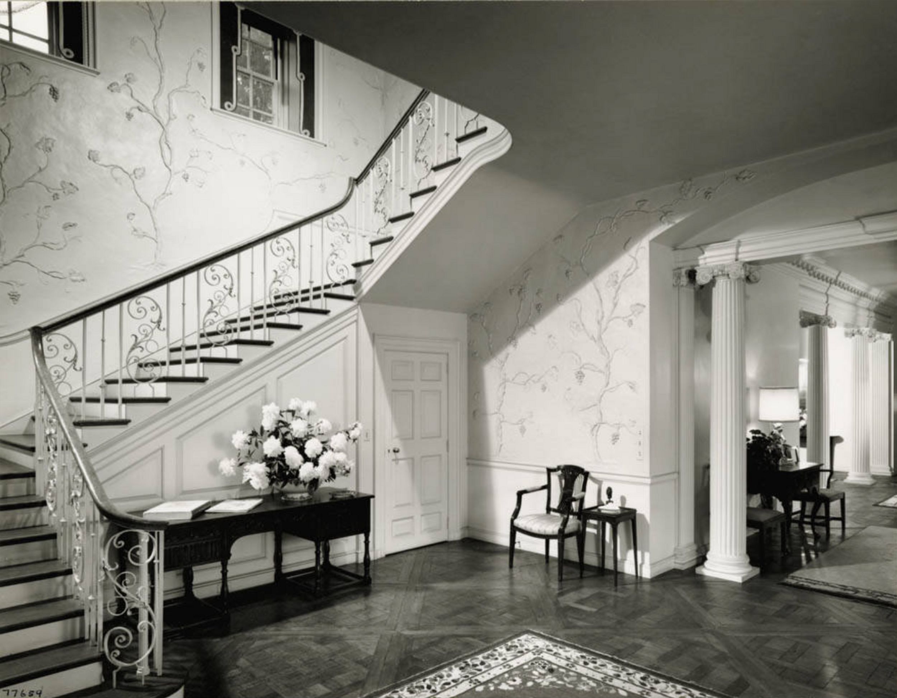
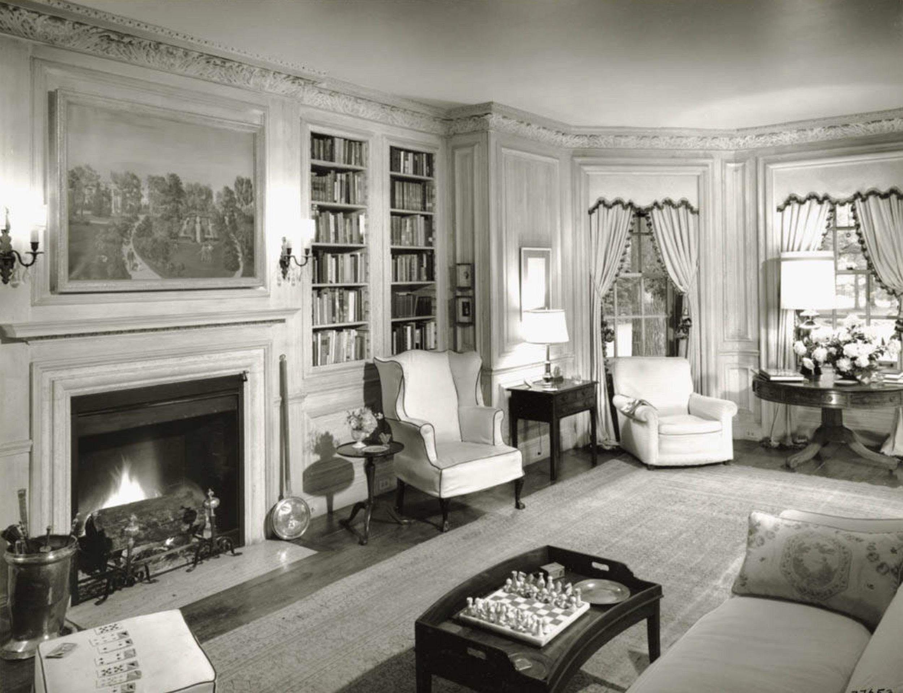
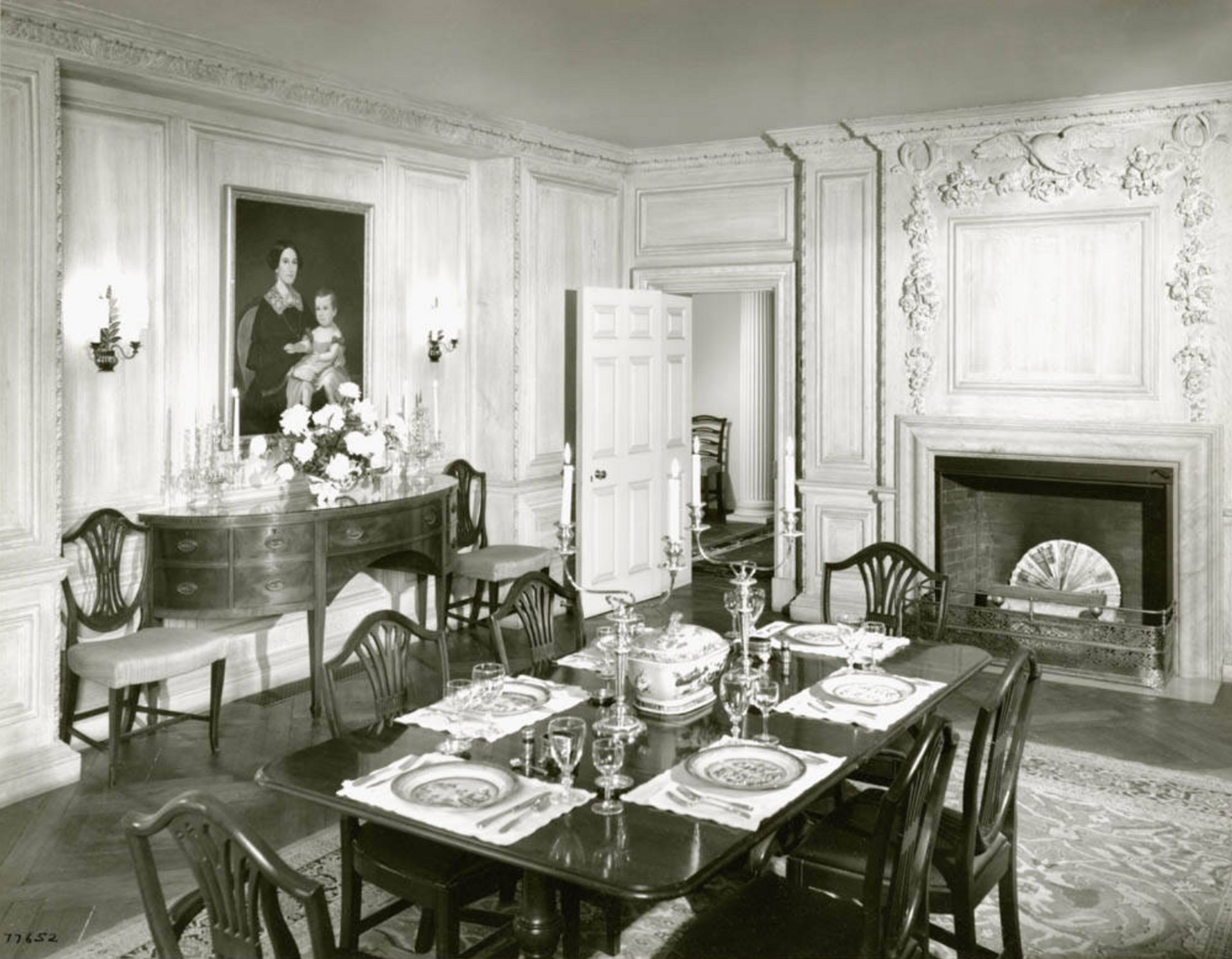
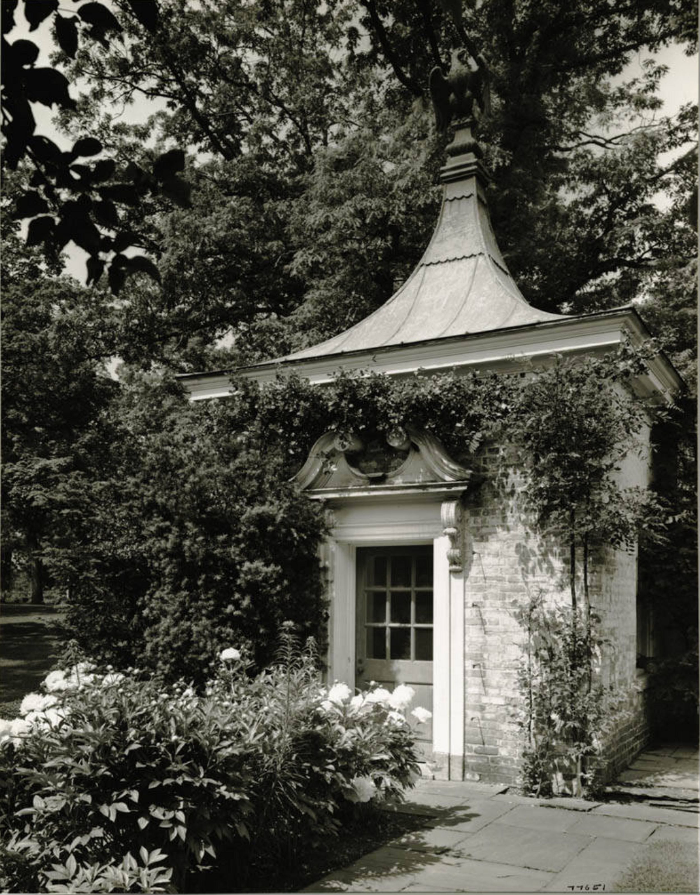
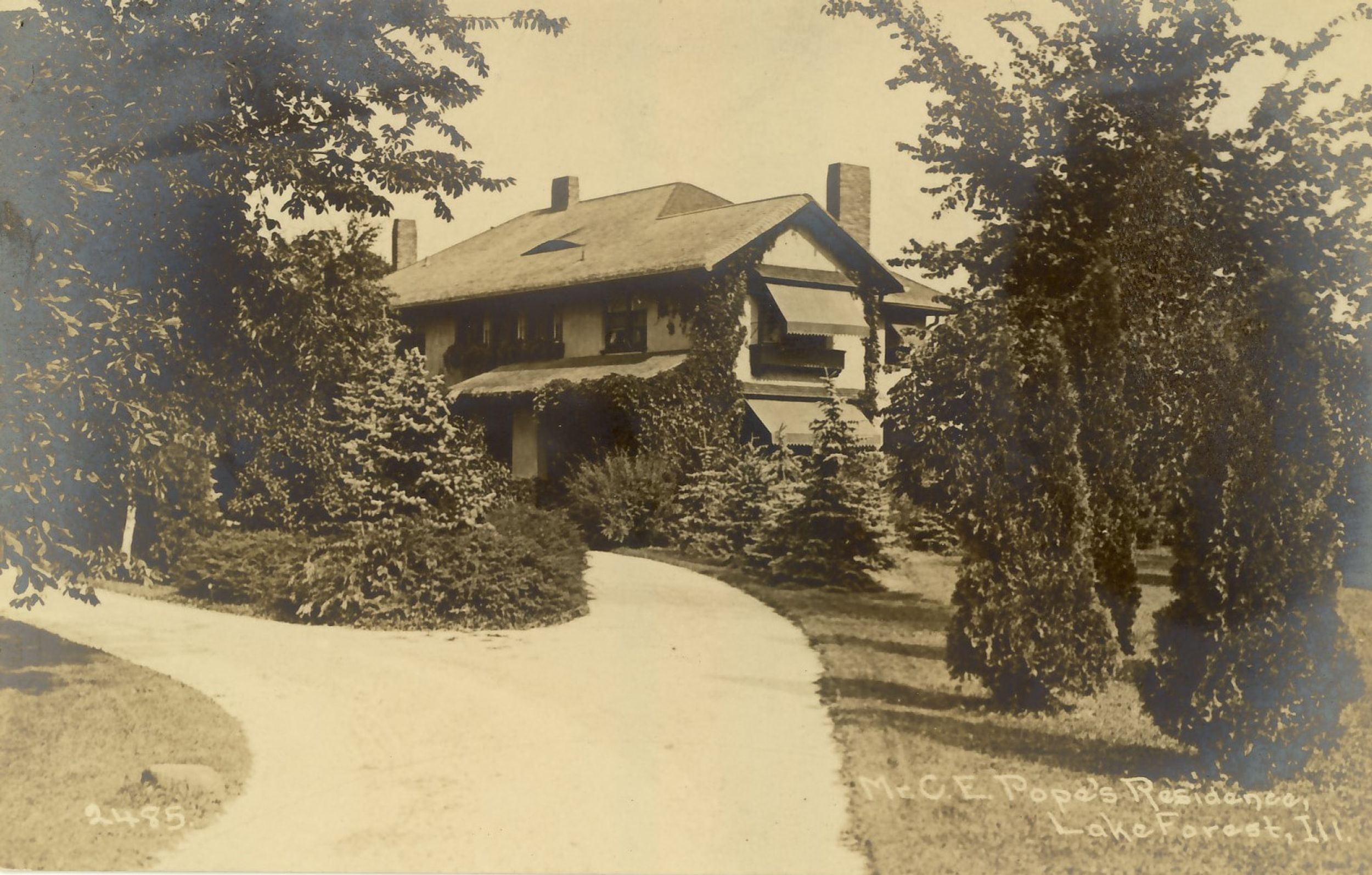
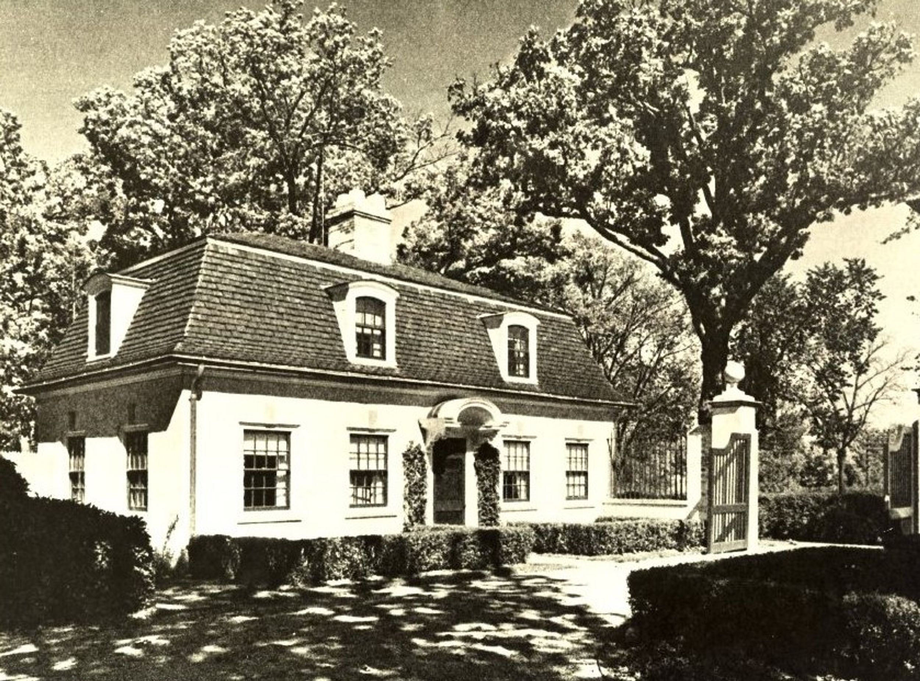
"Lolita Armour was very involved in the design of the
house. Despite (Adler’s) elusiveness,
his client said the period of construction was such fun that when it was all
finished, beautiful as it was, she felt let down. 'I love the house,' she
said. 'I just miss the excitement of seeing
it go up.'"
-David Adler, The Architect
and His Work, p. 26, by Richard Pratt, 1970.