The Bentley House: A David Adler Home Overlooking Lake Michigan
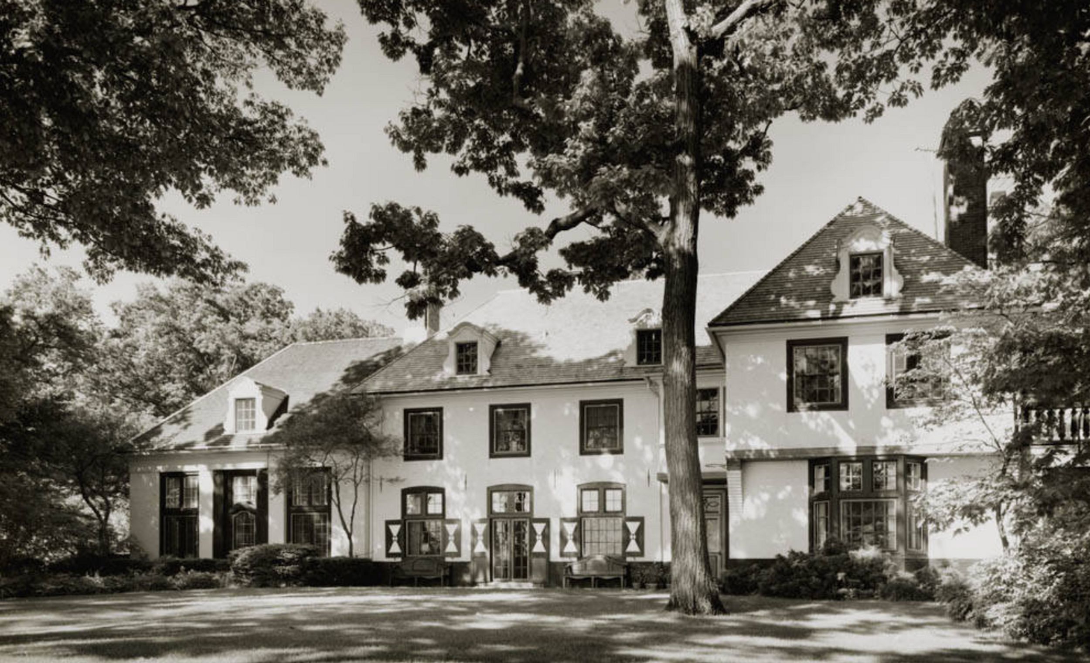
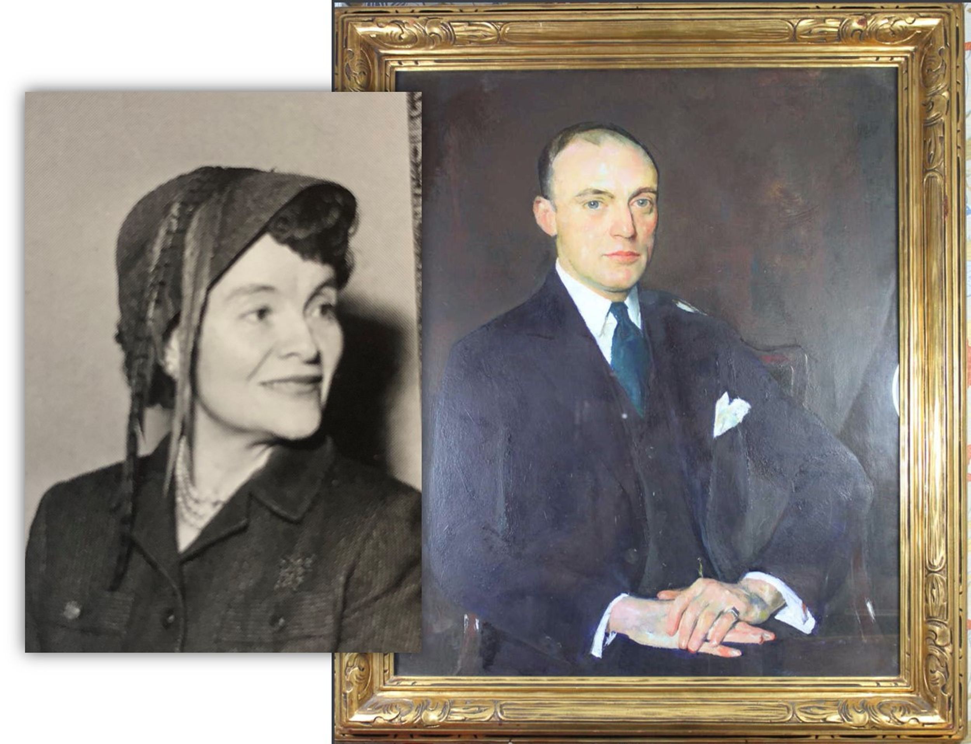
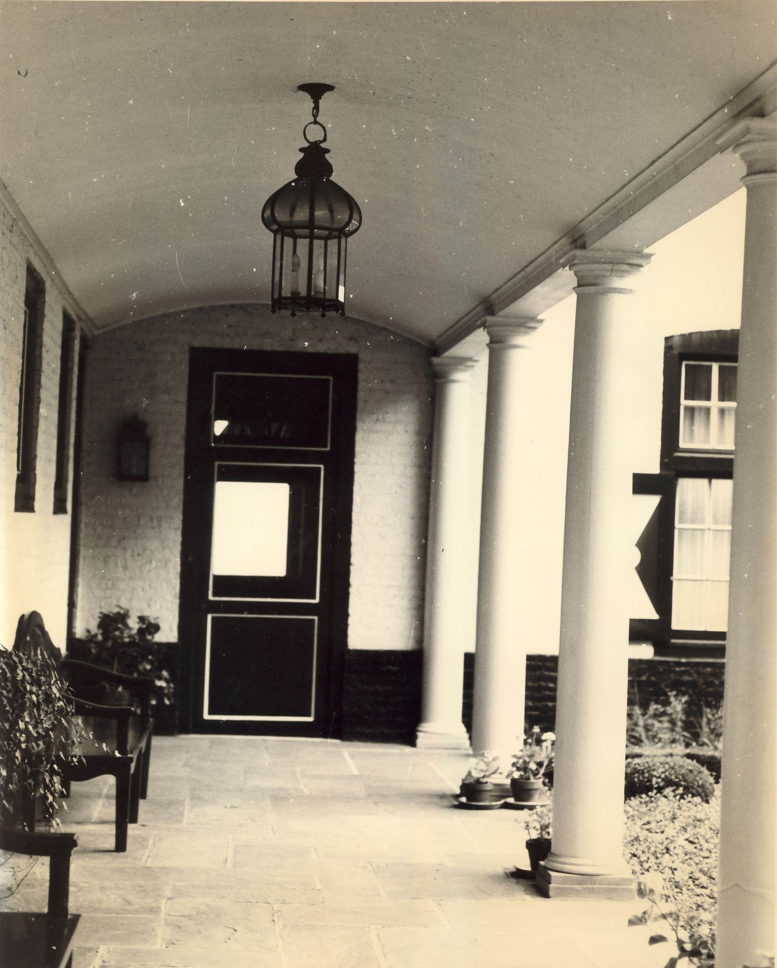
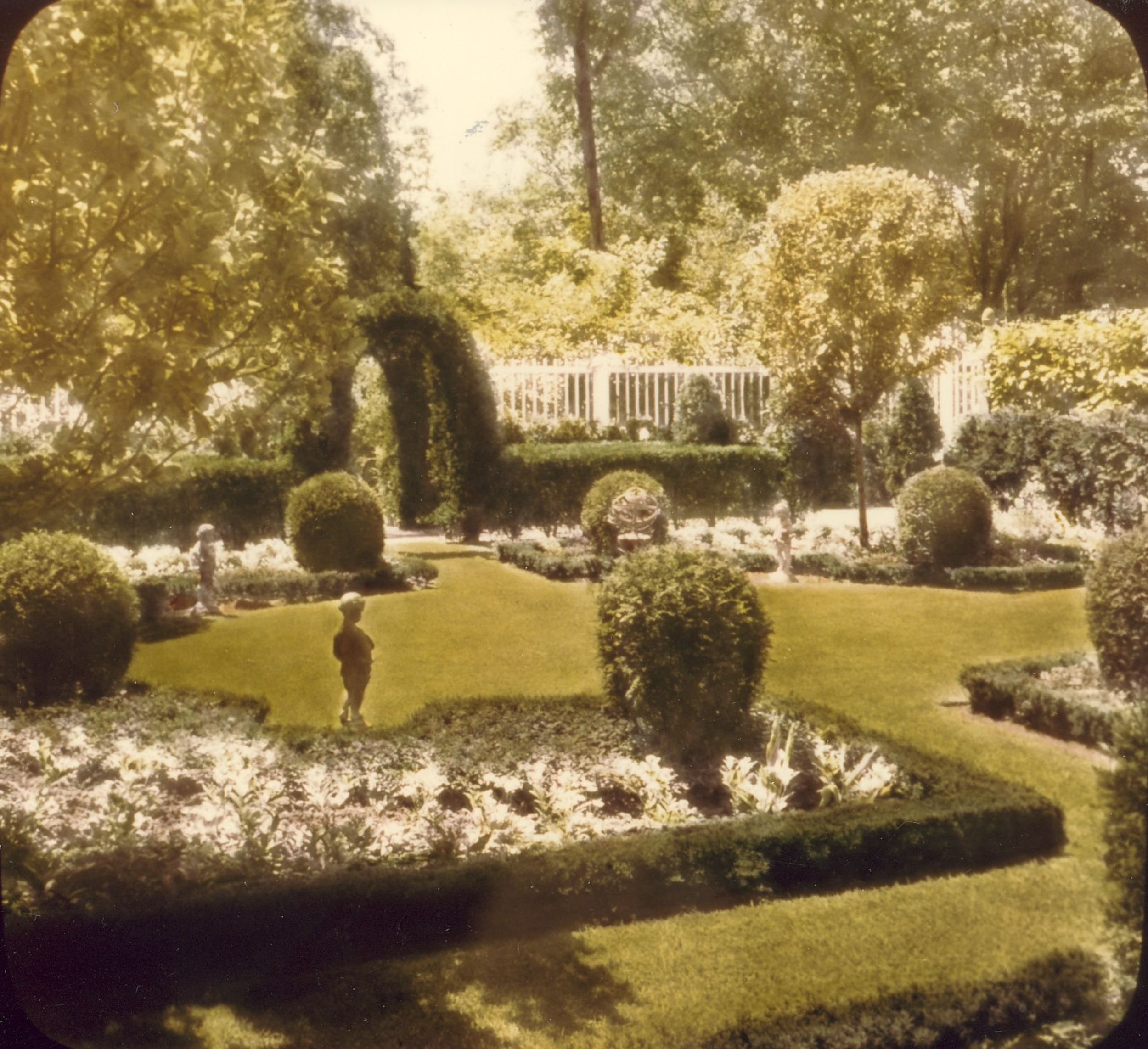
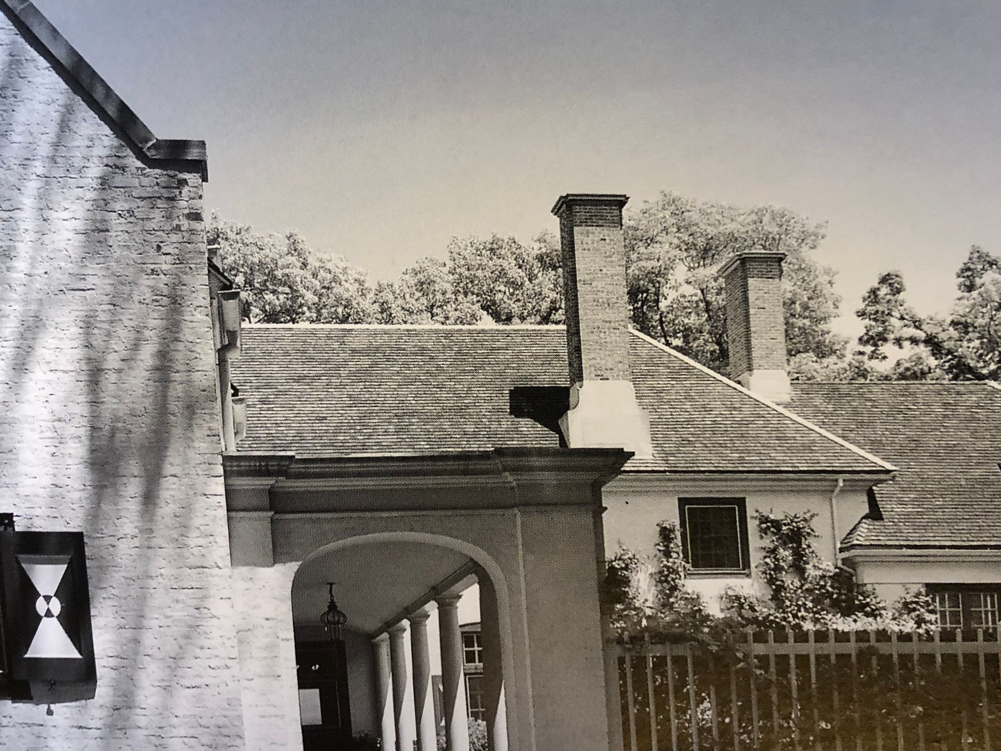
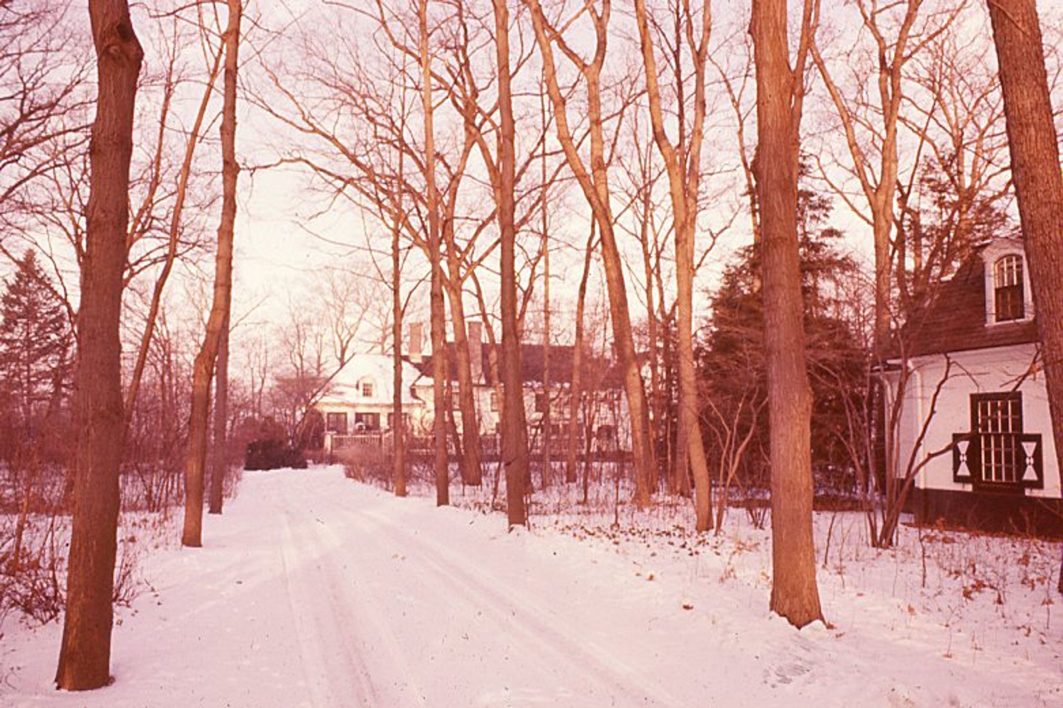
Address: 1421 Lake Road
Year built: 1928
Architect: David Adler
Original owners: Richard Bentley and Phoebe Norcross Bentley
Sited to take advantage of a densely wooded ravine and
sweeping lake views, the Bentley home was a uniquely informal departure from
the grander, European-inspired designs David Adler was producing at that
time.
Both Richard and Phoebe Bentley had come from established
Chicago families. He was president of the Chicago Bar Association
and editor-in-chief of the American Bar Association Journal. She was
a trustee of Lake Forest College, a conservationist, president of the Lake
Forest Garden Club and an 11-term Democratic committeeman for Shields
Township.
This more relaxed country home combines elements inspired by
two differing styles. The South African influence is best displayed in the
bentwood staircase with unusually shaped balustrades. Shutters on the
house and the interior use of Delft tiles reflects architecture and design
found in the Netherlands.
In the late 1930s, the Bentleys subdivided the
property. The original coach house, now at 1435 Lake Road, was restored by
Ambrose Cramer, who once worked for the firm of Adler and
Dangler. He also designed a new garage, as well as a playroom and
library addition off the south side of the house. The striking black
and white fencing is attributed to Cramer.
Landscape architects Fletcher Steele and Annette Hoyt
Flanders added to Adler’s plan for the original garden, including his oval for
the west garden. As a president of the Lake Forest Garden Club, Phoebe Bentley
hosted many meetings in her house and gardens.
The Bentleys continued to change the property to their
liking for 50 years. Architect Stanley Anderson was hired in 1950 to remodel
the service wing, garage and adapt the coach house to a single family
residence.