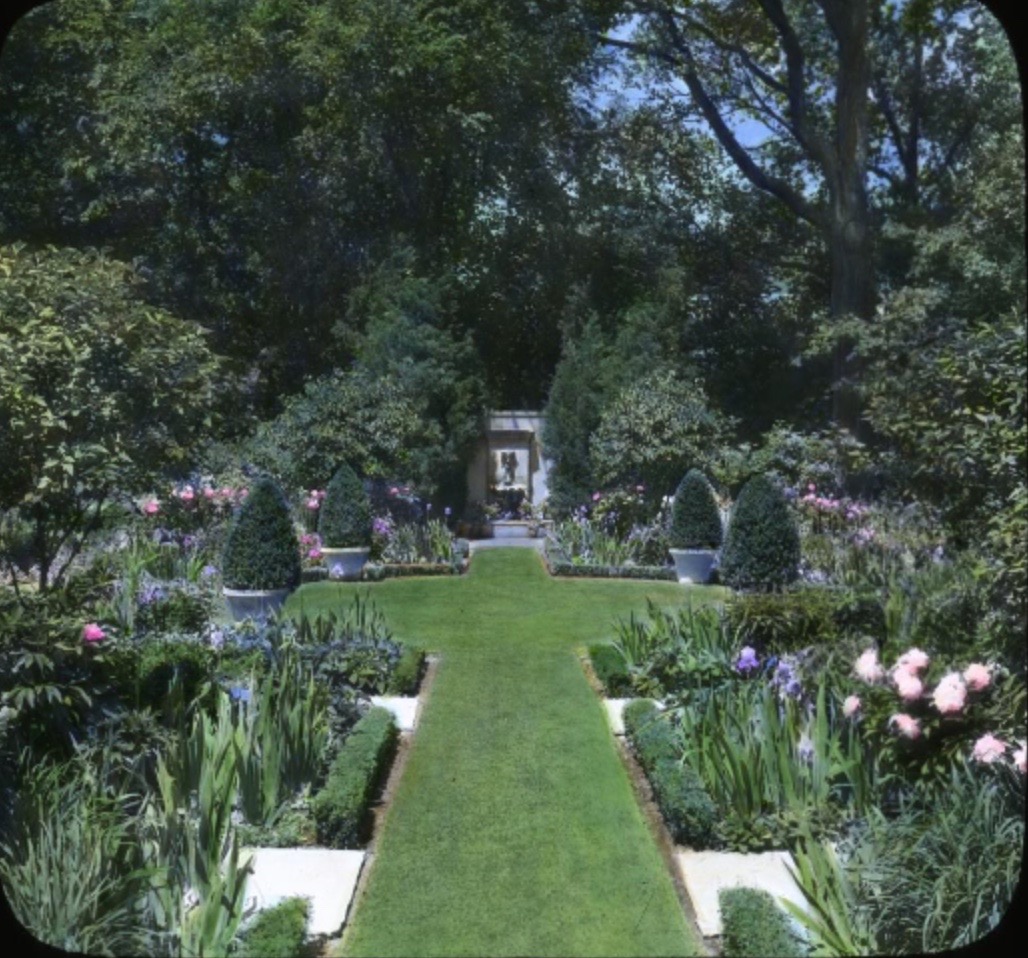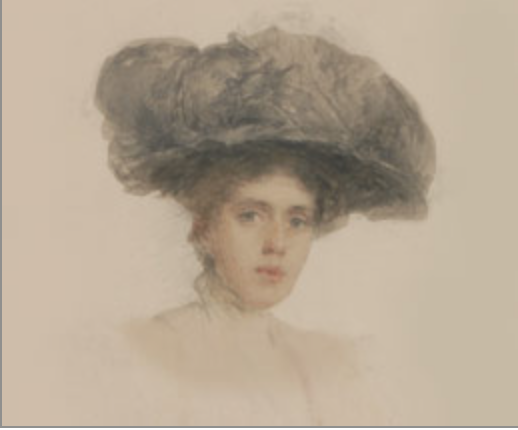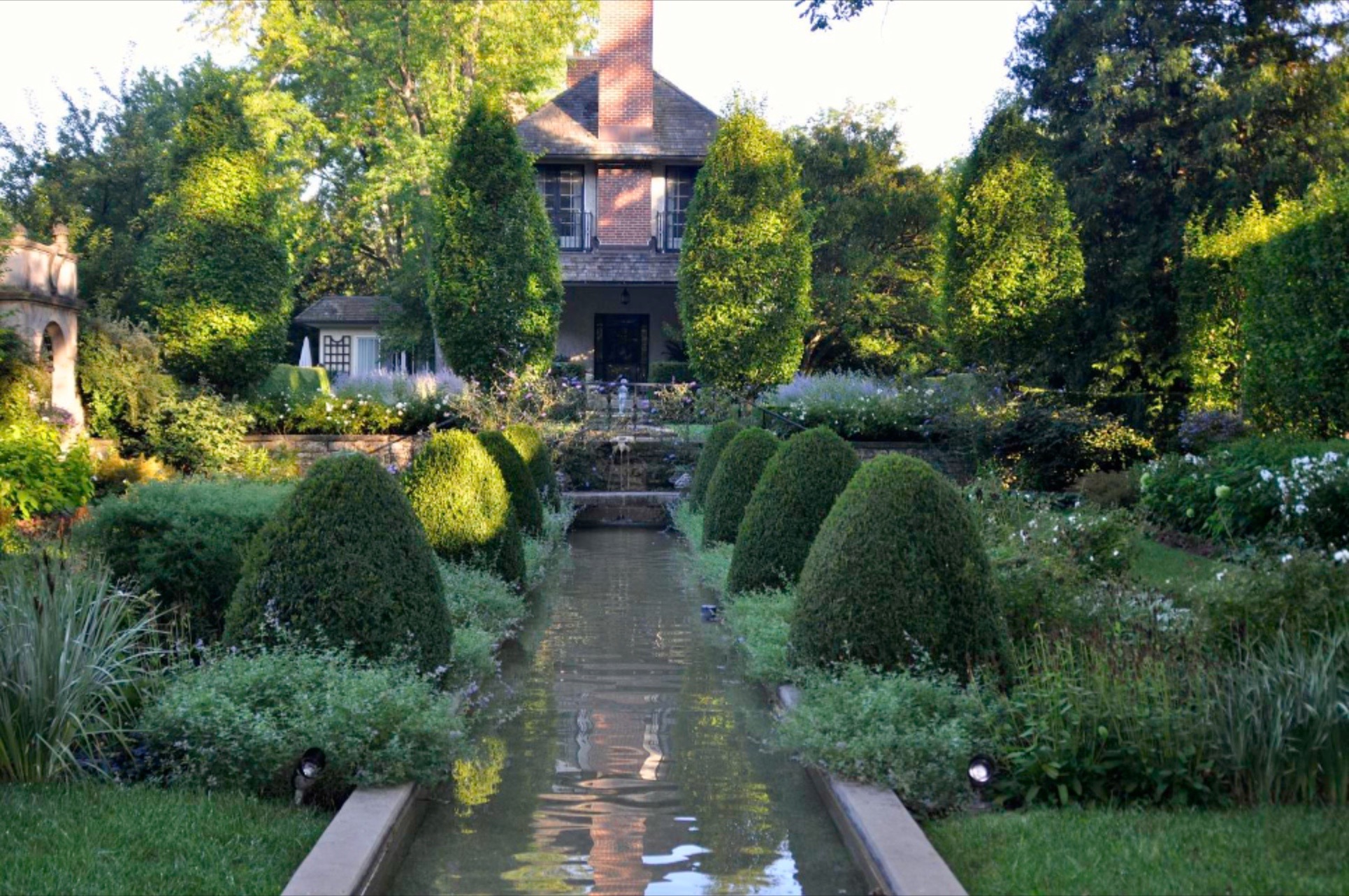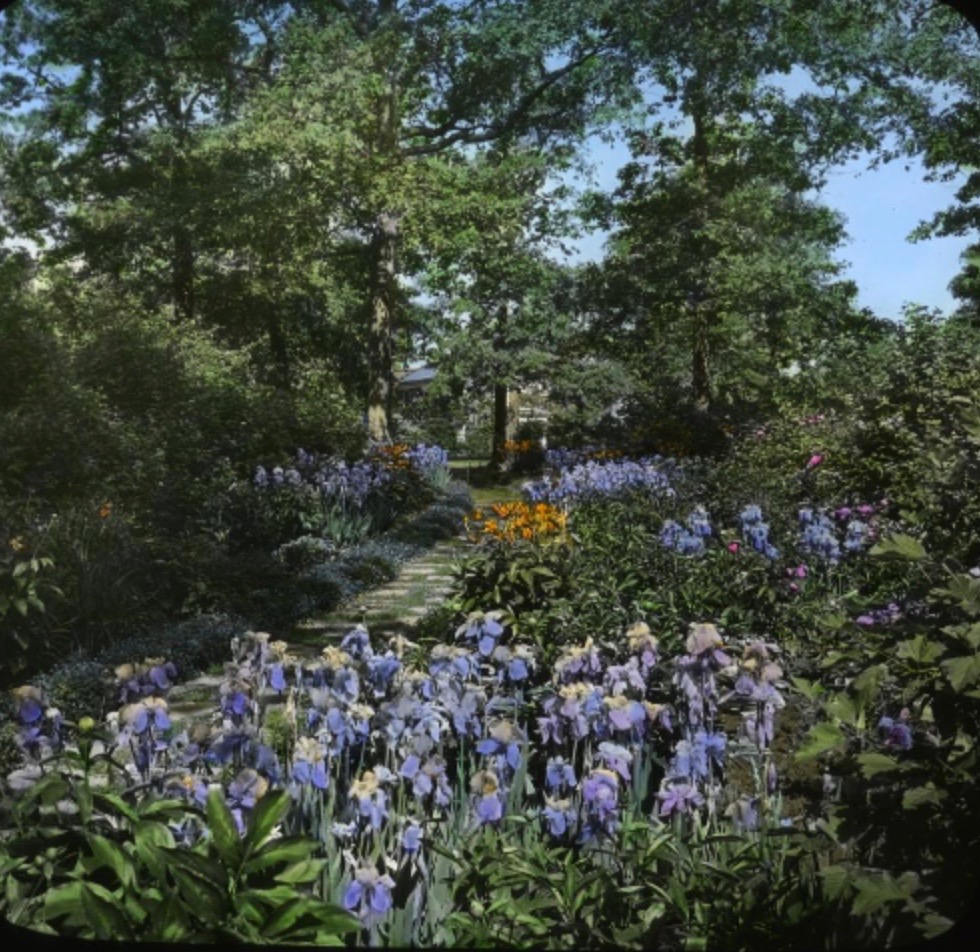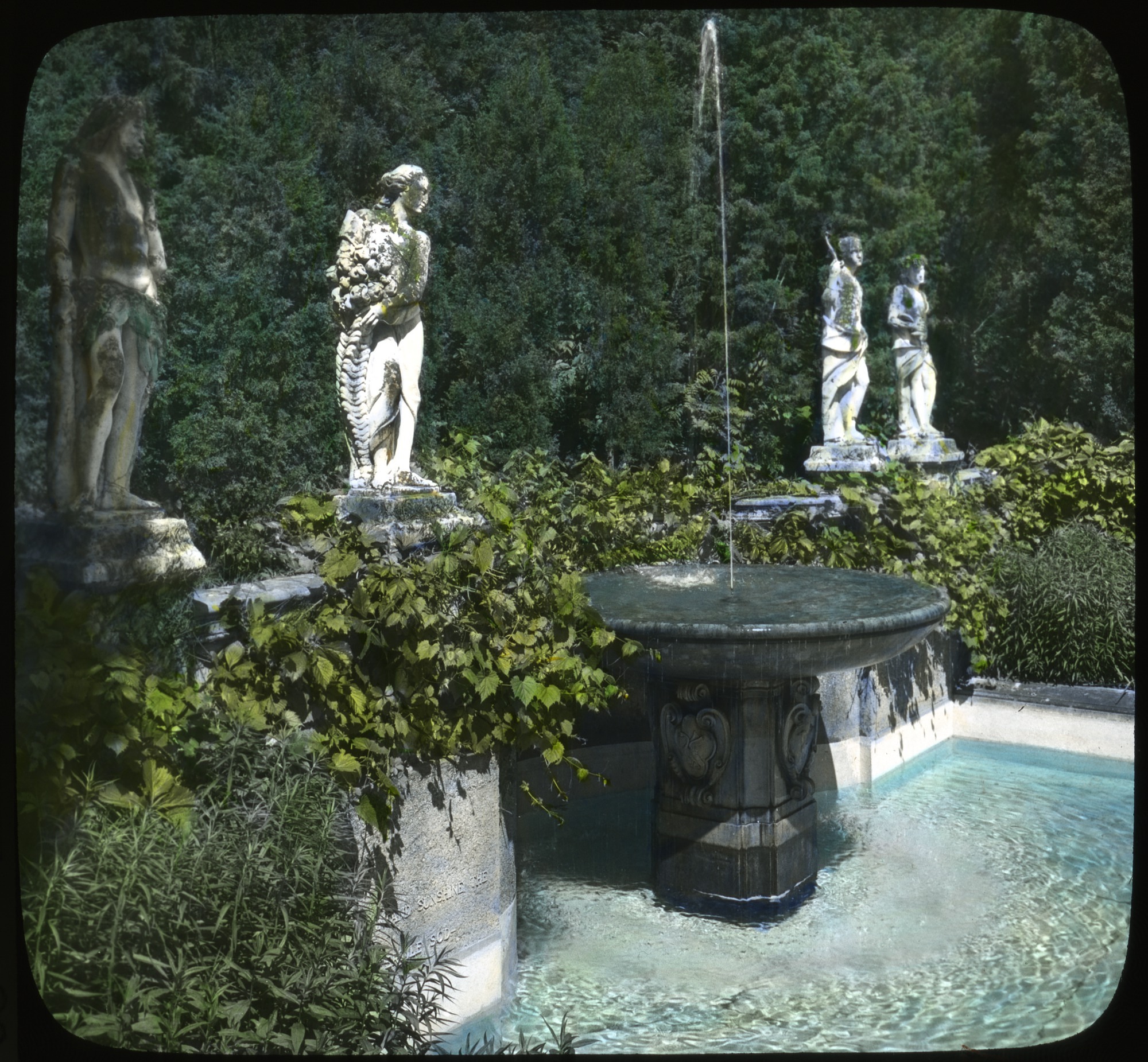Boston-born Rose Standish Nichols, (1872-1960) was one of the country’s earliest professional garden designers. She trained with Charles A. Platt, studied horticulture at Harvard and drawing at Massachusetts Institute of Technology. Her gardens were often based on English formal gardens, influenced by the styles of architecture and her travels abroad. A frequent contributor to House Beautiful, she was the author of three popular gardening books: English Pleasure Garden (1902), Italian Pleasure Gardens (1923), and Spanish and Portuguese Gardens (1924).
Many of Nichols' commissions came from Lake Forest where she often collaborated with David Adler and Howard Van Doren Shaw, both admirers of Platt. She worked on 20+ local projects in the community in the early decades of the 20th century. One of these was the House of the Four Winds at 81 West Laurel, where architect Craig Bergmann has recently restored some of her designs. Here Nichols played up the Moorish design of the house by using upright arborvitae. She created a walled garden on two levels connected by a water channel. The home's architect Howard Van Doren Shaw arranged the public rooms of the house with a long view of the gardens at the end.
Other Lake Forest projects included the John T. and Sophie Pirie estate at 930 Rosemary (the later Camp Rosemary garden of Posy Krehbiel); the garden at Mayflower Place, the Schweppe estate; Ellslloyd, the Louis and Josephine Laflin estate on Hawthorne (no longer extant); the formal garden west of the house at the Leverett and Alice Thompson estate, 788 Woodland; Stornoway, the Donald and Katherine McLennan estate at 1345 Lake Road; the Clayton Mark estate at 999 Lake Road; and Havenwood II, the 1914 estate designed by Howard Van Doren Shaw for Edward and Mary Ryerson.
At Havenwood Rose Nichols designed the sunken walled garden, fountain and pool embellished with four seventeenth century Italian statues of the Four Seasons. Nichols described her design to her friend George Taloumis in 1956: “This was a very beautiful garden, laid out in four quarters. Accents were provided by pyramidal evergreens and [there were] standard heliotropes and roses. Along with a definite color scheme, emphasis was placed on contrasts of sunlight and shadow.”
